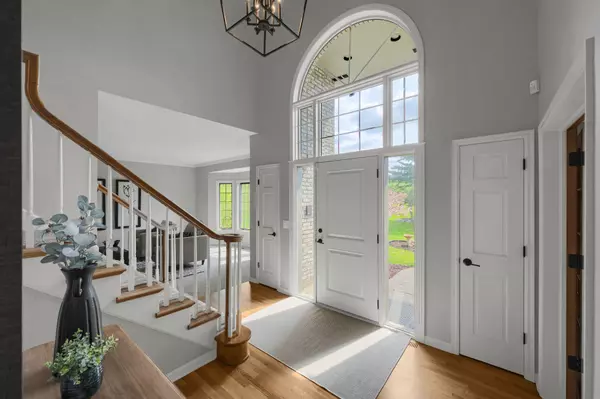$980,000
$1,095,000
10.5%For more information regarding the value of a property, please contact us for a free consultation.
760 Hunt Farm RD Orono, MN 55356
5 Beds
5 Baths
5,399 SqFt
Key Details
Sold Price $980,000
Property Type Single Family Home
Sub Type Single Family Residence
Listing Status Sold
Purchase Type For Sale
Square Footage 5,399 sqft
Price per Sqft $181
Subdivision Huntington Farm
MLS Listing ID 6375739
Sold Date 11/27/23
Bedrooms 5
Full Baths 3
Half Baths 1
Three Quarter Bath 1
HOA Fees $125/ann
Year Built 1990
Annual Tax Amount $7,194
Tax Year 2023
Contingent None
Lot Size 2.340 Acres
Acres 2.34
Lot Dimensions Irregular
Property Description
Stunning 2 story home in Orono on a gorgeous 2.34 acre lot in highly sought after Orono School Dist.! Thoughtful and professionally done updates throughout the home. Chef's kitchen with spacious center island, updated counters & SS appliances open to the informal dining & family room with brick fireplace, also access to cheerful sunroom + newly constructed composite deck. Owner's suite has a newly remodeled SPA-LIKE bathroom & his and hers walk in closets w/custom shelving system. 3 other spacious bedrooms on upper level, 1 br w/private bath & 2 w/jack-n-jill. Fresh paint both interior & exterior of home, new carpet, some updated flooring & refinished wood floors. Finished lower level has a theater room & huge rec room/2nd family room + additional bedroom with lookout windows. Newer mechanicals, all less than 3 yrs old. Fire pit area in backyard. Move in and enjoy. See supplements for updates.
Location
State MN
County Hennepin
Zoning Residential-Single Family
Rooms
Basement Drain Tiled, Finished, Full, Storage Space, Sump Pump, Walkout
Dining Room Breakfast Area, Informal Dining Room, Separate/Formal Dining Room
Interior
Heating Forced Air
Cooling Central Air
Fireplaces Number 1
Fireplaces Type Brick, Family Room, Wood Burning
Fireplace Yes
Appliance Central Vacuum, Cooktop, Dishwasher, Dryer, Humidifier, Gas Water Heater, Water Filtration System, Microwave, Range, Refrigerator, Stainless Steel Appliances, Wall Oven, Washer, Water Softener Owned
Exterior
Parking Features Attached Garage, Asphalt, Garage Door Opener
Garage Spaces 3.0
Pool None
Roof Type Age Over 8 Years,Architectural Shingle,Pitched
Building
Lot Description Tree Coverage - Light
Story Two
Foundation 1907
Sewer Septic System Compliant - Yes
Water Private, Well
Level or Stories Two
Structure Type Brick/Stone,Wood Siding
New Construction false
Schools
School District Orono
Others
HOA Fee Include Other
Read Less
Want to know what your home might be worth? Contact us for a FREE valuation!

Our team is ready to help you sell your home for the highest possible price ASAP





