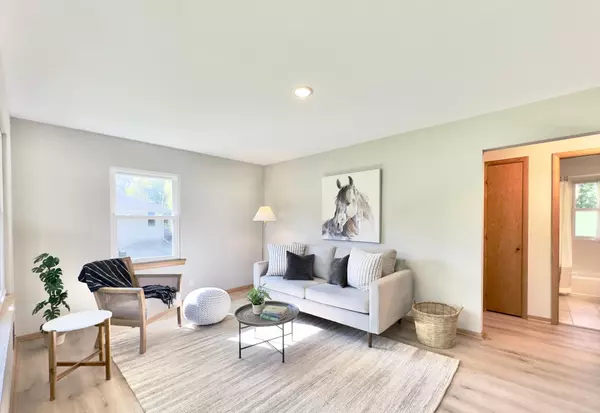$307,500
$319,000
3.6%For more information regarding the value of a property, please contact us for a free consultation.
417 Union Terrace LN N Plymouth, MN 55441
2 Beds
1 Bath
1,244 SqFt
Key Details
Sold Price $307,500
Property Type Single Family Home
Sub Type Single Family Residence
Listing Status Sold
Purchase Type For Sale
Square Footage 1,244 sqft
Price per Sqft $247
Subdivision Ivanhoe Woods
MLS Listing ID 6445042
Sold Date 11/27/23
Bedrooms 2
Full Baths 1
Year Built 1957
Annual Tax Amount $2,799
Tax Year 2023
Contingent None
Lot Size 0.630 Acres
Acres 0.63
Lot Dimensions 115x253x120x220
Property Description
Exceptionally maintained and recently updated rambler on a park-like lot with almost 3/4 of an acre. Private backyard, just steps from LaCompte park and baseball field. Updated kitchen with high-end quartz counters, new luxury plank flooring throughout (new carpet in bedrooms and basement), two bedrooms up with updated bathroom. Light living room on main level open to the kitchen, with plenty of windows. Spacious family room downstairs, with a walk-out to the backyard. Clean/dry utility and laundry area, along with an exercise room (that could double as an office as well!). Newer high-end windows, new roof, maintenance free aluminum siding, newer furnace/water heater . . . nothing to do but move in and enjoy! Breezeway connects the 1-car garage to the house. Enjoy your private backyard with views of deer/turkey on a regular basis. Convenient location, nestled in with much more expensive homes.
Location
State MN
County Hennepin
Zoning Residential-Single Family
Rooms
Basement Block
Dining Room Breakfast Area
Interior
Heating Forced Air
Cooling Central Air
Fireplace No
Appliance Dishwasher, Dryer, Exhaust Fan, Microwave, Range, Refrigerator
Exterior
Parking Features Attached Garage
Garage Spaces 1.0
Fence Chain Link, Partial
Roof Type Age 8 Years or Less
Building
Lot Description Tree Coverage - Medium
Story One
Foundation 858
Sewer City Sewer/Connected
Water City Water/Connected
Level or Stories One
Structure Type Aluminum Siding
New Construction false
Schools
School District Hopkins
Read Less
Want to know what your home might be worth? Contact us for a FREE valuation!

Our team is ready to help you sell your home for the highest possible price ASAP






