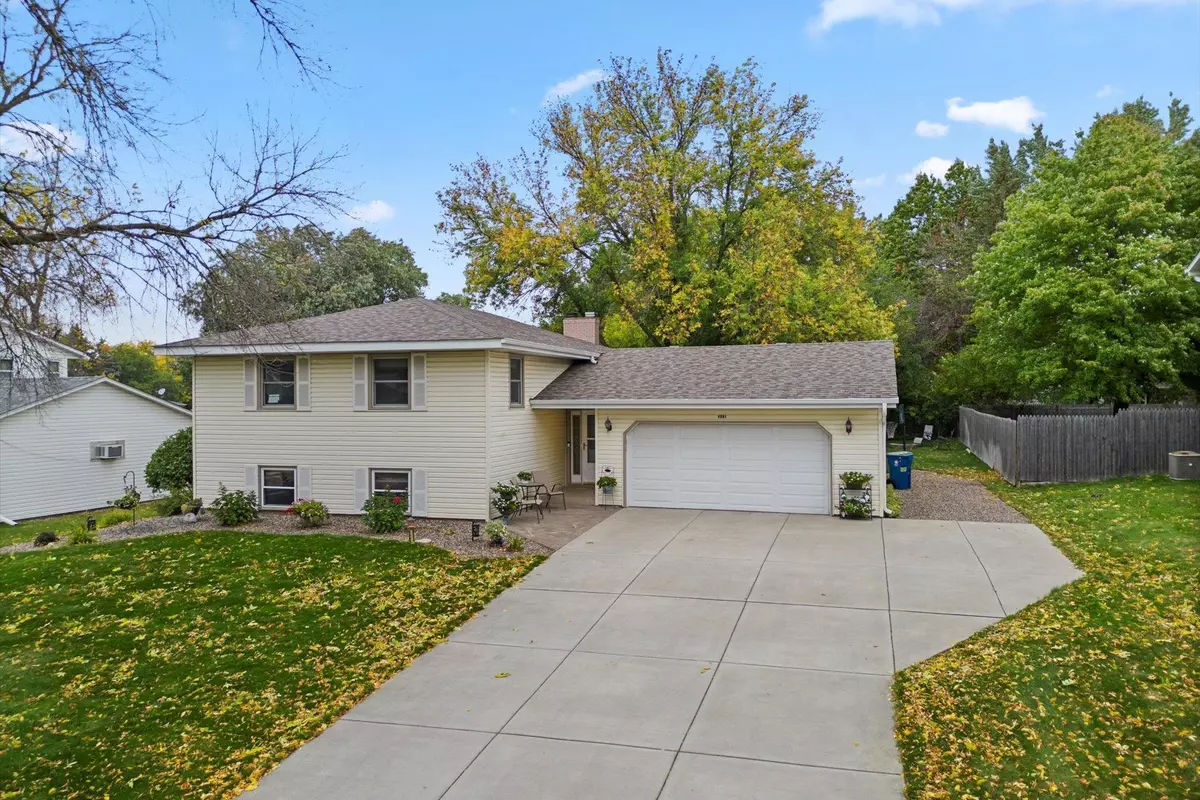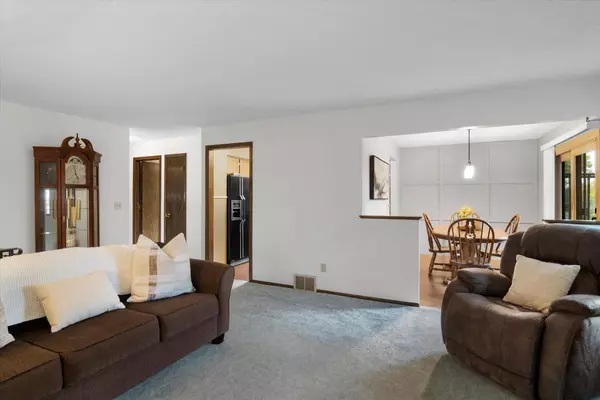$364,900
$374,900
2.7%For more information regarding the value of a property, please contact us for a free consultation.
2431 Standridge AVE Maplewood, MN 55109
4 Beds
2 Baths
2,140 SqFt
Key Details
Sold Price $364,900
Property Type Single Family Home
Sub Type Single Family Residence
Listing Status Sold
Purchase Type For Sale
Square Footage 2,140 sqft
Price per Sqft $170
Subdivision Robert Tilsens Mplwd Heights 8
MLS Listing ID 6441192
Sold Date 11/22/23
Bedrooms 4
Full Baths 1
Three Quarter Bath 1
Year Built 1974
Tax Year 2023
Contingent None
Lot Size 10,890 Sqft
Acres 0.25
Lot Dimensions 77x140
Property Description
Nestled into the heart of Maplewood, this immaculately maintained bi-level home is located in a quiet neighborhood close to local parks, Manitou Golf Course & all your must-have retail stores! Equipped w/ a spacious lot, mature trees, walk out deck & patio w/ gas grill & a bonfire pit, this home creates a perfect scenario for entertaining friends/family. Enjoy cozying up by a Wood Burning Fireplace on upper level w/ updated features like Picture Frame Molding in Dining Rm, Quartz Countertops & NEW Microwave installed in 2023. Lower level boasts 2 additional Bdrms, a Full Bath, & a secondary living area w/ gas fireplace. Turn into Office Space or 5th Bdrm - Choice is yours! Other updates like NEW ROOF in 2022, Newer Concrete Driveway, Inground Sprinkler, Foundation Fortified w/ Cement, Windows Replaced in 08’ w/ Warranty, & Insulation in Attic provides peace of mind. Oversized 2 Car Grg w/ Wrkshp Space provides lots of storage! Easy access to I-694/Hwy 36 & 61. FIRST for sale in 35 YRS!
Location
State MN
County Ramsey
Zoning Residential-Single Family
Rooms
Basement Block, Daylight/Lookout Windows, Egress Window(s), Finished, Concrete, Storage Space, Sump Pump
Dining Room Kitchen/Dining Room, Living/Dining Room
Interior
Heating Forced Air
Cooling Central Air
Fireplaces Number 2
Fireplace Yes
Appliance Dishwasher, Disposal, Dryer, Exhaust Fan, Gas Water Heater, Microwave, Range, Refrigerator, Washer, Water Softener Owned
Exterior
Parking Features Attached Garage, Gravel, Concrete, Garage Door Opener, Storage
Garage Spaces 2.0
Pool None
Building
Story Split Entry (Bi-Level)
Foundation 1090
Sewer City Sewer/Connected
Water City Water/Connected
Level or Stories Split Entry (Bi-Level)
Structure Type Vinyl Siding
New Construction false
Schools
School District North St Paul-Maplewood
Read Less
Want to know what your home might be worth? Contact us for a FREE valuation!

Our team is ready to help you sell your home for the highest possible price ASAP






