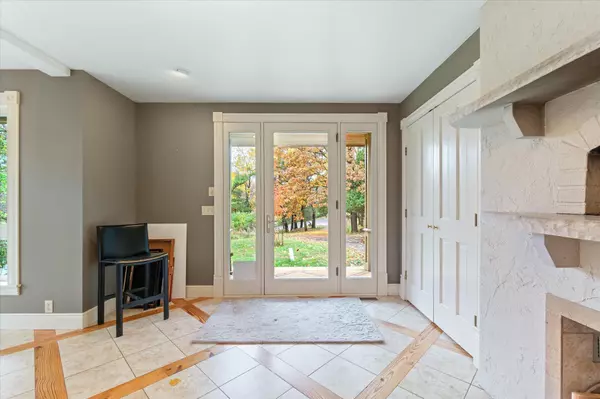$600,000
$650,000
7.7%For more information regarding the value of a property, please contact us for a free consultation.
16126 50th ST S Afton, MN 55001
2 Beds
2 Baths
2,753 SqFt
Key Details
Sold Price $600,000
Property Type Single Family Home
Sub Type Single Family Residence
Listing Status Sold
Purchase Type For Sale
Square Footage 2,753 sqft
Price per Sqft $217
MLS Listing ID 6453049
Sold Date 11/20/23
Bedrooms 2
Full Baths 2
Year Built 1901
Annual Tax Amount $4,880
Tax Year 2023
Contingent None
Lot Size 4.060 Acres
Acres 4.06
Lot Dimensions 212x259x85x474x334x1162
Property Description
Rare find in Afton! Privacy and nature at its best. Charming hobby farm on 4+ acres next to Afton state park. Grand foyer opens up to the gorgeous Kitchen with custom built cabinets, granite counters and a pizza oven above the woodburning fp. Formal dining room wall sized windows. The sunroom features tiled flooring and would make a great office and reading room. Great views! Beautiful original pine flooring in the family room. Spectacular views of the property and sliders out to the deck. Well-appointed main floor bathroom with separate jacuzzi tub. Main floor laundry room with great cabinet and counter space. Upper-level primary bedroom is unbelievably large. 2 walk-in closets. A huge sitting room with gas burning fp and it walks out to balcony. 2nd bedroom on the upper level features a cedar closet. The 2-car attached garage has space above it. There are several outbuildings & a 3-level barn. Grainery has a heated workshop & single garage, chicken coop, dog kennel etc.
Location
State MN
County Washington
Zoning Residential-Single Family
Rooms
Basement Unfinished
Dining Room Separate/Formal Dining Room
Interior
Heating Baseboard, Boiler, Radiant Floor
Cooling Window Unit(s)
Fireplaces Number 2
Fireplaces Type Gas, Wood Burning
Fireplace Yes
Appliance Dishwasher, Dryer, Microwave, Refrigerator, Washer, Water Softener Owned
Exterior
Parking Features Attached Garage, Detached, Gravel, Asphalt, Multiple Garages
Garage Spaces 4.0
Pool None
Roof Type Asphalt
Building
Lot Description Irregular Lot, Property Adjoins Public Land, Tree Coverage - Medium
Story Two
Foundation 495
Sewer Private Sewer
Water Private, Well
Level or Stories Two
Structure Type Wood Siding
New Construction false
Schools
School District Stillwater
Read Less
Want to know what your home might be worth? Contact us for a FREE valuation!

Our team is ready to help you sell your home for the highest possible price ASAP






