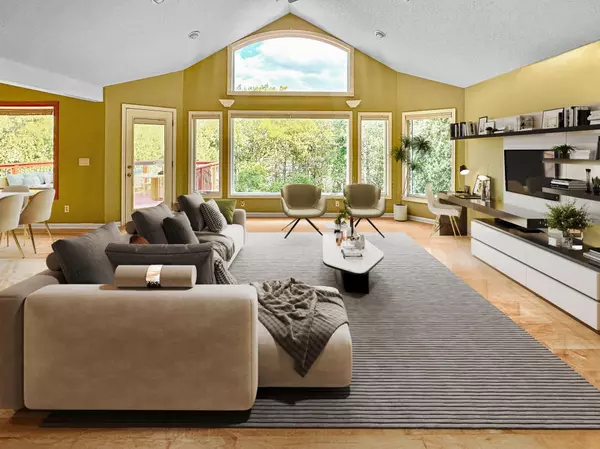$500,000
$515,000
2.9%For more information regarding the value of a property, please contact us for a free consultation.
3019 Leyland TRL Woodbury, MN 55125
4 Beds
3 Baths
2,901 SqFt
Key Details
Sold Price $500,000
Property Type Single Family Home
Sub Type Single Family Residence
Listing Status Sold
Purchase Type For Sale
Square Footage 2,901 sqft
Price per Sqft $172
Subdivision Colby Lake 1St Add
MLS Listing ID 6439247
Sold Date 11/20/23
Bedrooms 4
Full Baths 1
Half Baths 1
Three Quarter Bath 1
HOA Fees $22/ann
Year Built 1985
Annual Tax Amount $5,899
Tax Year 2023
Contingent None
Lot Size 0.290 Acres
Acres 0.29
Lot Dimensions 80x160
Property Description
Large picture & bay windows create open, bright, and spacious feel. So much done recently & through the years with kitchen, baths, windows & mechanicals that make this older house feel so much newer. And that’s not the best part…
It is all about location with this lovingly cared for home having one of the best views of Colby Lake & a setting that just has to be experienced.
This one only gets better from the moment you get out of your car. Impressively immaculate as you approach is replaced by wow as you enter & are immediately greeted with the view. Through the updated kitchen into a vaulted great room that overlooks a fenced yard, lake & walking trail is where you will be drawn. Enjoy, and then checkout the other 5 gathering and eating areas with so many uses along with a main floor office that is as big as many family rooms. Upstairs you will find 4 bedrooms along with 2 updated baths & an unfinished walkout basement awaits you downstairs. See supplement for more info & details.
Location
State MN
County Washington
Zoning Residential-Multi-Family
Body of Water Colby
Rooms
Basement Daylight/Lookout Windows, Full, Concrete, Partially Finished, Storage Space, Unfinished, Walkout
Dining Room Breakfast Bar, Eat In Kitchen, Other, Separate/Formal Dining Room
Interior
Heating Forced Air
Cooling Central Air
Fireplaces Number 1
Fireplaces Type Family Room, Wood Burning
Fireplace Yes
Appliance Dishwasher, Disposal, Dryer, Gas Water Heater, Water Filtration System, Microwave, Range, Refrigerator, Stainless Steel Appliances, Washer, Water Softener Owned
Exterior
Parking Features Attached Garage, Concrete, Electric, Garage Door Opener, Storage
Garage Spaces 2.0
Fence Chain Link, Full
Pool Below Ground, Heated, Shared
Waterfront Description Lake Front,Lake View
View Y/N East
View East
Roof Type Age 8 Years or Less,Architectural Shingle,Asphalt,Pitched
Road Frontage Yes
Building
Lot Description Tree Coverage - Medium
Story Two
Foundation 1585
Sewer City Sewer/Connected
Water City Water/Connected
Level or Stories Two
Structure Type Vinyl Siding
New Construction false
Schools
School District South Washington County
Others
HOA Fee Include Recreation Facility
Read Less
Want to know what your home might be worth? Contact us for a FREE valuation!

Our team is ready to help you sell your home for the highest possible price ASAP






