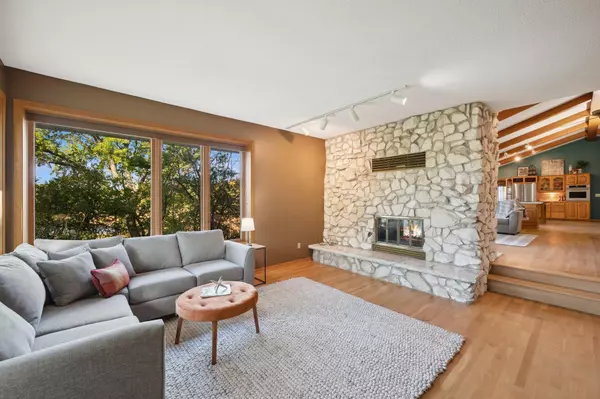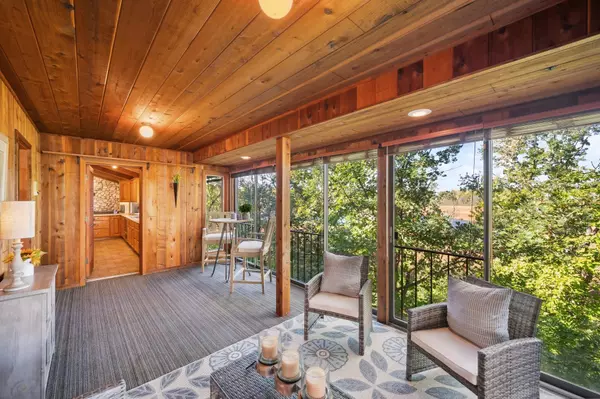$600,000
$575,000
4.3%For more information regarding the value of a property, please contact us for a free consultation.
2409 Sunrise DR Little Canada, MN 55117
4 Beds
3 Baths
3,260 SqFt
Key Details
Sold Price $600,000
Property Type Single Family Home
Sub Type Single Family Residence
Listing Status Sold
Purchase Type For Sale
Square Footage 3,260 sqft
Price per Sqft $184
Subdivision Gervais Ridge Add
MLS Listing ID 6442787
Sold Date 11/17/23
Bedrooms 4
Full Baths 1
Three Quarter Bath 2
Year Built 1983
Annual Tax Amount $6,358
Tax Year 2023
Contingent None
Lot Size 0.370 Acres
Acres 0.37
Lot Dimensions 125x130
Property Description
Quality built custom rambler backs up to acres of pond and wooded wetlands for gorgeous views and privacy. This home was designed by owner with open floor plan and vaulted beamed ceilings. Main floor great room, family room, screened porch, large center island, kitchen and formal dining. New roof, windows & smart siding coming in 4-6 weeks. Home was built with 9" walls that make utility costs lower. There is a spancrete under garage below the double that does not have driveway access. Perfect for toys and yard items. One bedroom on main level. Main level family room adjoins and could make larger main floor owners suite. Gorgeous stone fireplace two-sided from Great Room to Family Room. Owners have created a master suite on the lower level with gorgeous views and fireplace. So much more!
Location
State MN
County Ramsey
Zoning Residential-Single Family
Rooms
Basement Block, Finished, Full
Dining Room Breakfast Bar, Breakfast Area, Eat In Kitchen, Separate/Formal Dining Room
Interior
Heating Forced Air
Cooling Central Air
Fireplaces Number 2
Fireplaces Type Two Sided, Family Room, Wood Burning
Fireplace Yes
Appliance Central Vacuum, Cooktop, Dishwasher, Disposal, Double Oven, Dryer, Refrigerator, Wall Oven, Washer
Exterior
Parking Features Attached Garage, Underground
Garage Spaces 4.0
Pool None
Waterfront Description Pond
Roof Type Age 8 Years or Less,Asphalt,Pitched
Building
Lot Description Tree Coverage - Medium
Story One
Foundation 1600
Sewer City Sewer/Connected
Water City Water/Connected
Level or Stories One
Structure Type Brick/Stone,Engineered Wood
New Construction false
Schools
School District Roseville
Read Less
Want to know what your home might be worth? Contact us for a FREE valuation!

Our team is ready to help you sell your home for the highest possible price ASAP






