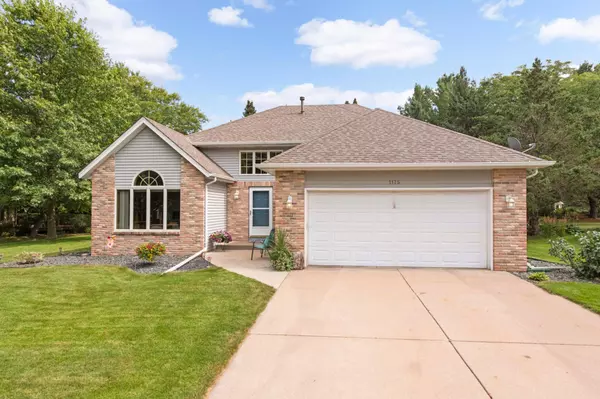$439,000
$439,000
For more information regarding the value of a property, please contact us for a free consultation.
1175 Walnut Creek DR N Stillwater, MN 55082
3 Beds
3 Baths
2,028 SqFt
Key Details
Sold Price $439,000
Property Type Single Family Home
Sub Type Single Family Residence
Listing Status Sold
Purchase Type For Sale
Square Footage 2,028 sqft
Price per Sqft $216
Subdivision Sunset Ridge Estates
MLS Listing ID 6429857
Sold Date 11/16/23
Bedrooms 3
Full Baths 2
Three Quarter Bath 1
Year Built 1989
Annual Tax Amount $4,213
Tax Year 2023
Contingent None
Lot Size 0.270 Acres
Acres 0.27
Lot Dimensions 90x130
Property Description
This home is positioned on a double cul-de-sac, making it a great location for quiet living. The vaulted ceiling provides an enlarged foyer area ideal for welcoming guests. An open floor plan includes main floor living room and formal dining area that can easily be used as an office space or den. A large eat-in kitchen overlooks the semi-private backyard and walks onto a large patio area – convenient flow for outdoor entertaining. The upper level features a large bedroom with attached bath, a second bedroom and an additional bath. Enjoy fall and winter months in the lower-level family room complete with wood-burning fireplace. A third bedroom, bath and laundry are also located in the lower level. The basement level is completely unfinished for ample storage. The attached two-car garage enters on the main level – ideal for conveniently hauling groceries into your kitchen. You will enjoy the community-feel of this neighborhood, the yard, spacious kitchen and warm fireplace.
Location
State MN
County Washington
Zoning Residential-Single Family
Rooms
Basement Block, Drain Tiled, Partial, Sump Pump, Unfinished
Dining Room Breakfast Bar, Breakfast Area, Eat In Kitchen, Living/Dining Room
Interior
Heating Forced Air
Cooling Central Air
Fireplaces Number 1
Fireplaces Type Family Room, Wood Burning
Fireplace Yes
Appliance Dishwasher, Dryer, Exhaust Fan, Range, Refrigerator, Washer, Water Softener Owned
Exterior
Parking Features Attached Garage, Concrete, Garage Door Opener
Garage Spaces 2.0
Fence None
Roof Type Age 8 Years or Less,Asphalt
Building
Lot Description Tree Coverage - Light
Story Four or More Level Split
Foundation 1332
Sewer City Sewer/Connected
Water City Water/Connected
Level or Stories Four or More Level Split
Structure Type Brick/Stone,Vinyl Siding
New Construction false
Schools
School District Stillwater
Read Less
Want to know what your home might be worth? Contact us for a FREE valuation!

Our team is ready to help you sell your home for the highest possible price ASAP






