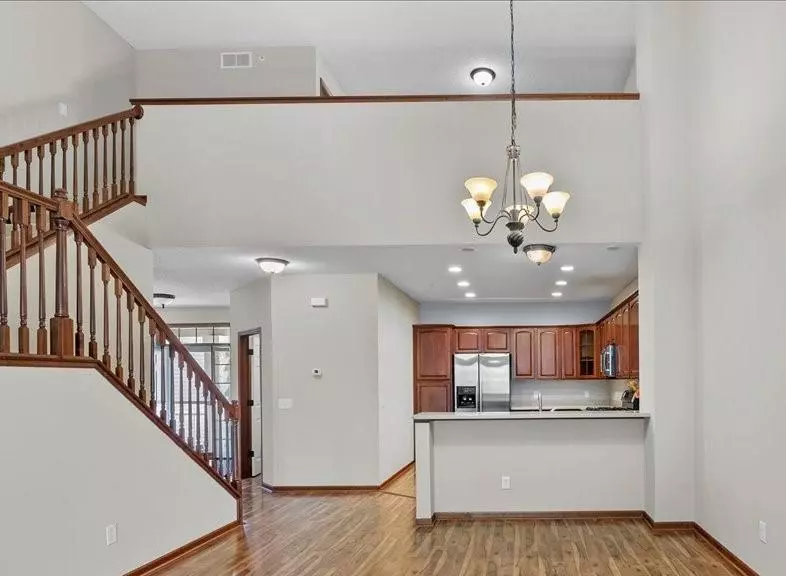$419,900
$419,900
For more information regarding the value of a property, please contact us for a free consultation.
11710 Emery Village DR N Champlin, MN 55316
4 Beds
4 Baths
3,591 SqFt
Key Details
Sold Price $419,900
Property Type Townhouse
Sub Type Townhouse Side x Side
Listing Status Sold
Purchase Type For Sale
Square Footage 3,591 sqft
Price per Sqft $116
Subdivision Cic 1623 Emery Village Condo
MLS Listing ID 6409484
Sold Date 11/15/23
Bedrooms 4
Full Baths 3
Half Baths 1
HOA Fees $320/mo
Year Built 2006
Annual Tax Amount $4,599
Tax Year 2023
Contingent None
Lot Size 0.390 Acres
Acres 0.39
Lot Dimensions 128x123x117x146
Property Description
Feature loaded spacious townhome.
Large deck with nature views, Main floor suite with large walk-in closet, soaker tub and shower. Full bathroom on every level.
Open concept main floor with high lofted ceilings. Huge family room space. Sizable 2nd floor loft well situated to accommodate in-home office.
Very well maintained home being offered by original home-owner.
3-D Virtual Tour linked.
Seller paid temporary 2-1 Mortgage Rate Buy-Down available. More info in supplementals.
Contract for deed terms are possible via 3rd party CD and applicable minimum down payment meet.
Location
State MN
County Hennepin
Zoning Residential-Single Family
Rooms
Basement Block, Egress Window(s), Finished, Full, Storage Space
Dining Room Informal Dining Room, Kitchen/Dining Room, Living/Dining Room
Interior
Heating Forced Air
Cooling Central Air
Fireplaces Number 1
Fireplaces Type Gas, Living Room
Fireplace Yes
Appliance Dishwasher, Disposal, Dryer, Humidifier, Microwave, Range, Refrigerator, Stainless Steel Appliances, Washer, Water Softener Owned
Exterior
Parking Features Attached Garage, Asphalt, Garage Door Opener
Garage Spaces 2.0
Roof Type Asphalt
Building
Story Two
Foundation 2043
Sewer City Sewer/Connected
Water City Water/Connected
Level or Stories Two
Structure Type Vinyl Siding
New Construction false
Schools
School District Anoka-Hennepin
Others
HOA Fee Include Maintenance Structure,Hazard Insurance,Lawn Care,Maintenance Grounds,Professional Mgmt,Trash,Snow Removal
Restrictions Mandatory Owners Assoc,Pets - Cats Allowed,Pets - Dogs Allowed,Pets - Number Limit,Rental Restrictions May Apply
Read Less
Want to know what your home might be worth? Contact us for a FREE valuation!

Our team is ready to help you sell your home for the highest possible price ASAP





