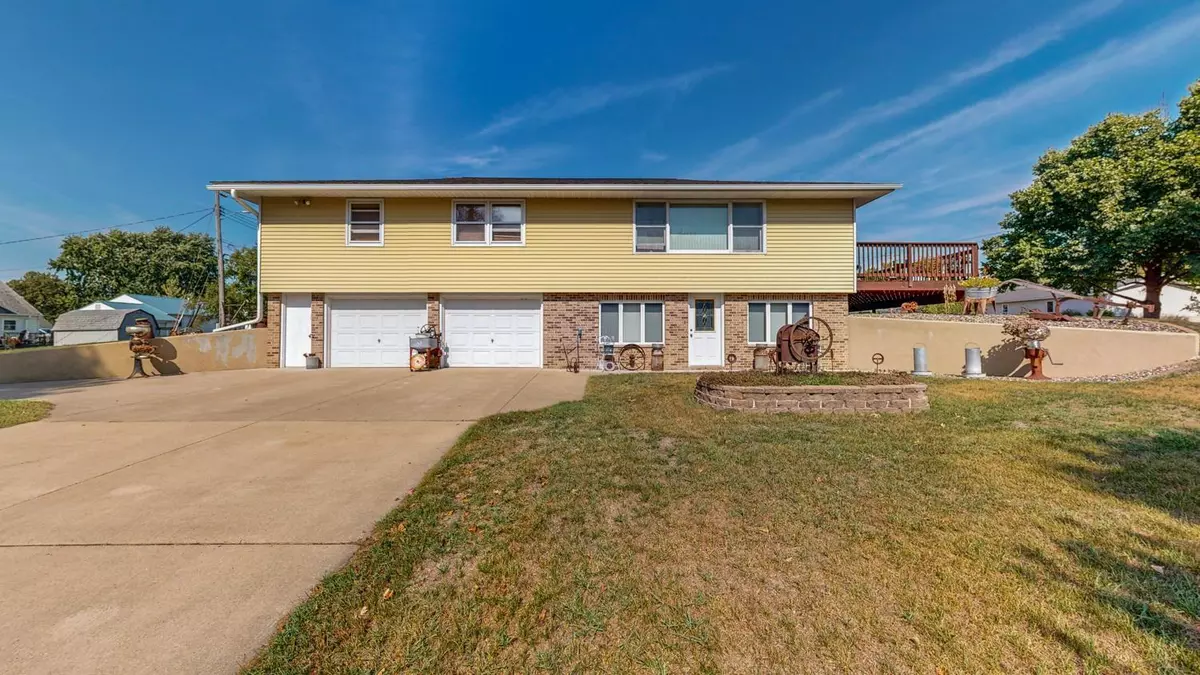$349,900
$349,900
For more information regarding the value of a property, please contact us for a free consultation.
927 Winona ST SE Chatfield, MN 55923
3 Beds
3 Baths
2,392 SqFt
Key Details
Sold Price $349,900
Property Type Single Family Home
Sub Type Single Family Residence
Listing Status Sold
Purchase Type For Sale
Square Footage 2,392 sqft
Price per Sqft $146
Subdivision Chatfield Outlots S5 & 6-104-1
MLS Listing ID 6435668
Sold Date 11/15/23
Bedrooms 3
Full Baths 1
Half Baths 1
Three Quarter Bath 1
Year Built 1960
Annual Tax Amount $5,248
Tax Year 2023
Contingent None
Lot Size 0.540 Acres
Acres 0.54
Lot Dimensions 138x170
Property Description
Large ranch style home meticulously maintained with 3 main floor bedrooms, 3 baths, 2 garages (4 Car) with nearly 1,800 sq. ft., all located on a 0.54-acre lot. Main floor features tons of natural light, laundry room with 1/2 bath, modern kitchen and an abundance of hardwood and ceramic tile floors. Walkout lower level boasts a large family room with newer windows and 3/4 bath. Beautiful, detached garage (28' x 36') built in 2009 is completely finished and heated with the exception of an 8' x 28' cold storage with 5' wide overhead doors on both ends. Enjoy all the updates, maintenance-free exterior, fully landscaped yard, deck, car port and storage shed. Monthly average utilities are $91 (Water/Sewer, Garbage), $128 (Electric) and $103 (Gas). Call today for a private showing!
Location
State MN
County Fillmore
Zoning Residential-Single Family
Rooms
Basement Daylight/Lookout Windows, Finished, Partial, Concrete, Walkout
Dining Room Breakfast Area, Living/Dining Room
Interior
Heating Baseboard, Boiler, Hot Water
Cooling Central Air, Wall Unit(s)
Fireplace No
Appliance Cooktop, Dishwasher, Dryer, Exhaust Fan, Fuel Tank - Owned, Gas Water Heater, Refrigerator, Wall Oven, Washer
Exterior
Parking Features Carport, Detached, Concrete, Floor Drain, Garage Door Opener, Heated Garage, Insulated Garage, Multiple Garages, Tuckunder Garage
Garage Spaces 4.0
Roof Type Asphalt
Building
Lot Description Corner Lot, Tree Coverage - Light
Story One
Foundation 1560
Sewer City Sewer/Connected
Water City Water/Connected
Level or Stories One
Structure Type Brick/Stone,Steel Siding
New Construction false
Schools
School District Chatfield
Read Less
Want to know what your home might be worth? Contact us for a FREE valuation!

Our team is ready to help you sell your home for the highest possible price ASAP





