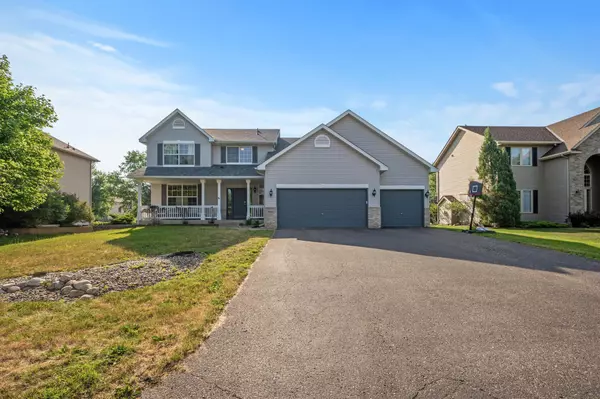$515,000
$519,900
0.9%For more information regarding the value of a property, please contact us for a free consultation.
2903 White Eagle DR Woodbury, MN 55129
4 Beds
4 Baths
3,615 SqFt
Key Details
Sold Price $515,000
Property Type Single Family Home
Sub Type Single Family Residence
Listing Status Sold
Purchase Type For Sale
Square Footage 3,615 sqft
Price per Sqft $142
Subdivision Eagle Valley 6Th Add
MLS Listing ID 6389220
Sold Date 11/13/23
Bedrooms 4
Full Baths 2
Half Baths 1
Three Quarter Bath 1
HOA Fees $16/ann
Year Built 2001
Annual Tax Amount $6,042
Tax Year 2023
Contingent None
Lot Size 0.260 Acres
Acres 0.26
Lot Dimensions 135x83
Property Description
Welcome to this fabulous two-story home in the coveted Eagle Valley neighborhood! This home has four bedrooms, four bathrooms and a 3 car garage. There is a private office/den off the foyer. The beautiful open kitchen SS appliances, wine storage and a large pantry. Newer flooring on main level. Nice flow to the living area and dining area with patio doors that open to the deck. Perfect for entertaining guests! The mudroom has a large and functional walk-in closet with access to the oversized garage. Three bedrooms on the upper level. Primary suite has a walk-in closet and private bathroom with a tub and separate shower. Head to the lower level to find the 4th bedroom, family room and ¾ bath. The wet bar is great for entertaining family and friends. Cozy gas fireplace and built-ins with ample storage. Large fully fenced yard. Live in the heart of Woodbury! Top-rated South Washington schools in the East Ridge HS boundary. Close to the sports center, parks, retail and dining!
Location
State MN
County Washington
Zoning Residential-Single Family
Rooms
Basement Drain Tiled, Finished, Full, Sump Pump
Dining Room Informal Dining Room
Interior
Heating Forced Air
Cooling Central Air
Fireplaces Number 2
Fireplace Yes
Appliance Dishwasher, Disposal, Dryer, Freezer, Microwave, Range, Refrigerator, Stainless Steel Appliances, Washer
Exterior
Parking Features Attached Garage, Asphalt, Garage Door Opener
Garage Spaces 3.0
Pool None
Building
Story Two
Foundation 1207
Sewer City Sewer/Connected
Water City Water/Connected
Level or Stories Two
Structure Type Brick/Stone,Vinyl Siding
New Construction false
Schools
School District South Washington County
Others
HOA Fee Include Other
Read Less
Want to know what your home might be worth? Contact us for a FREE valuation!

Our team is ready to help you sell your home for the highest possible price ASAP






