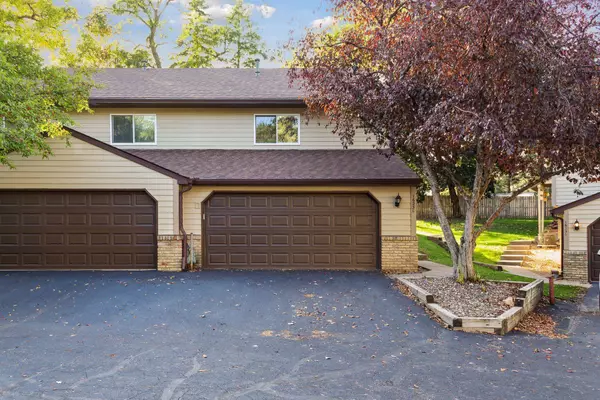$195,000
$189,000
3.2%For more information regarding the value of a property, please contact us for a free consultation.
1623 Upper Afton RD #C Saint Paul, MN 55106
2 Beds
1 Bath
830 SqFt
Key Details
Sold Price $195,000
Property Type Townhouse
Sub Type Townhouse Side x Side
Listing Status Sold
Purchase Type For Sale
Square Footage 830 sqft
Price per Sqft $234
Subdivision Afton Court 2
MLS Listing ID 6449568
Sold Date 11/06/23
Bedrooms 2
Full Baths 1
HOA Fees $290/mo
Year Built 1985
Annual Tax Amount $2,650
Tax Year 2023
Contingent None
Lot Size 2,613 Sqft
Acres 0.06
Lot Dimensions 30x81
Property Description
You'll be delighted to find this quiet 16-unit pet-friendly townhome complex on a private court just minutes from all the retail & restaurants you need! 1623#C is an end unit with side entrance; a split level townhome featuring all living facilities on the upper floor, plus a full unfinished basement to customize as you like! The main living spaces were recently carpeted and painted, with windows on two sides. The roomy kitchen can accommodate an extra work table/island or dinette set. The dining room opens on to the large deck and green space. The two bedrooms each have ample sized closets. The basement (with newer furnace) is a great opportunity! Use it as-is for exercise, storage or hobbies - or further finish it to create a family room or flex space, and finish the plumbed area to add a 3/4 bath for more equity. Plus, a tuckunder two car garage. A private setting near it all - Battle Creek Regional Park, 3M, downtown St. Paul, 61/94 access. Come discover Afton Court!
Location
State MN
County Ramsey
Zoning Residential-Single Family
Rooms
Basement Block, Daylight/Lookout Windows, Unfinished
Dining Room Eat In Kitchen, Informal Dining Room, Living/Dining Room
Interior
Heating Forced Air
Cooling Central Air
Fireplace No
Appliance Dishwasher, Dryer, Freezer, Gas Water Heater, Microwave, Range, Refrigerator, Washer
Exterior
Parking Features Attached Garage, Asphalt, Garage Door Opener, Tuckunder Garage
Garage Spaces 2.0
Roof Type Age 8 Years or Less
Building
Lot Description Public Transit (w/in 6 blks), Tree Coverage - Medium
Story Split Entry (Bi-Level)
Foundation 597
Sewer City Sewer/Connected
Water City Water/Connected
Level or Stories Split Entry (Bi-Level)
Structure Type Fiber Cement
New Construction false
Schools
School District St. Paul
Others
HOA Fee Include Maintenance Structure,Hazard Insurance,Lawn Care,Snow Removal
Restrictions Mandatory Owners Assoc,Pets - Cats Allowed,Pets - Dogs Allowed
Read Less
Want to know what your home might be worth? Contact us for a FREE valuation!

Our team is ready to help you sell your home for the highest possible price ASAP






