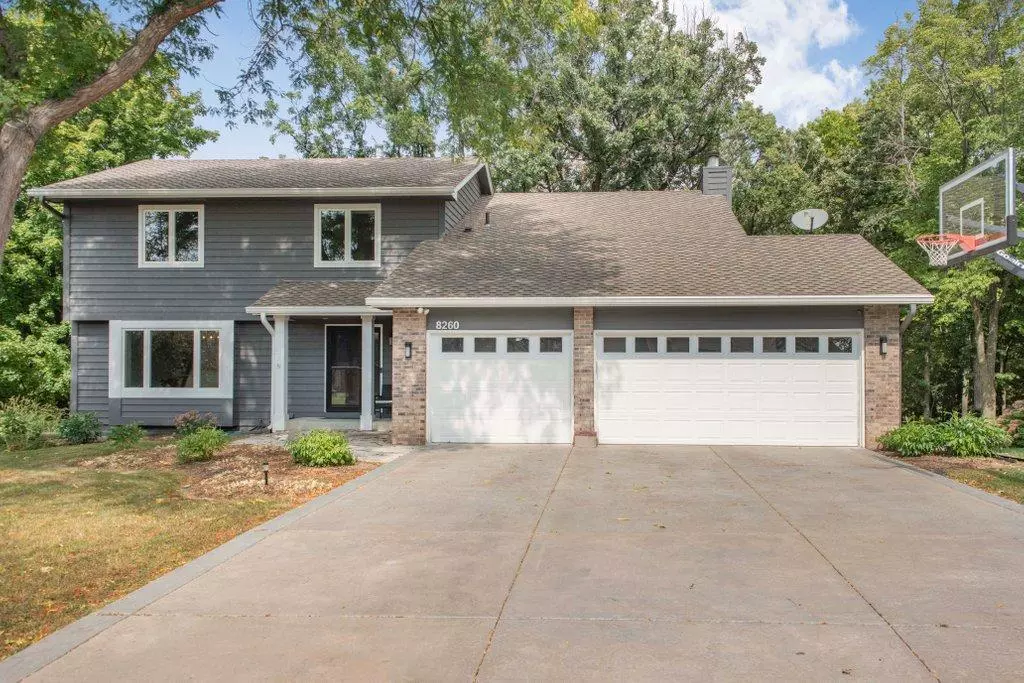$684,900
$684,900
For more information regarding the value of a property, please contact us for a free consultation.
8260 W Lake CT Chanhassen, MN 55317
5 Beds
4 Baths
4,170 SqFt
Key Details
Sold Price $684,900
Property Type Single Family Home
Sub Type Single Family Residence
Listing Status Sold
Purchase Type For Sale
Square Footage 4,170 sqft
Price per Sqft $164
Subdivision Lake Susan Hills West
MLS Listing ID 6435199
Sold Date 11/02/23
Bedrooms 5
Full Baths 1
Half Baths 1
Three Quarter Bath 2
Year Built 1989
Annual Tax Amount $5,710
Tax Year 2023
Contingent None
Lot Size 0.510 Acres
Acres 0.51
Lot Dimensions 76x67x220x71x195
Property Description
Set on a quiet dead end road in the Lake Susan West neighborhood, this 5 bed, 4 bath home is a must see! Many gorgeous updates throughout, create this beautiful, move-in ready space. Main level features a bright & airy kitchen w/ custom cabinets, quartz counters & SS appliances. Off the kitchen is an informal dining area w/ a large bay window, family room & 1/2 bath. A sunken living room w/ fireplace invites you into the charming four-season porch w/ a panoramic view out the back & a wood stove for the cozy winter months! A functional mudroom off the 3 car garage, completes the main level. Upstairs features a renovated primary suite w/vaulted ceiling, luxurious spa like bath, his & her closets, that walk thru to the laundry room! 3 additional bedrooms & a 3/4 bath are also upstairs. A walk-out lower level offers a great room w/ stone gas fireplace, wet bar, exercise room, 5th bedroom, office & 3/4 bath. Don't miss the stamped concrete driveway, deck, mature trees & spacious yard!
Location
State MN
County Carver
Zoning Residential-Single Family
Rooms
Basement Egress Window(s), Finished, Full, Storage Space, Walkout
Dining Room Breakfast Bar, Informal Dining Room, Living/Dining Room
Interior
Heating Forced Air, Fireplace(s), Wood Stove
Cooling Central Air
Fireplaces Number 3
Fireplaces Type Amusement Room, Family Room, Gas, Living Room, Wood Burning
Fireplace Yes
Appliance Dishwasher, Disposal, Dryer, Gas Water Heater, Microwave, Range, Refrigerator, Stainless Steel Appliances, Water Softener Owned
Exterior
Parking Features Attached Garage, Concrete, Insulated Garage
Garage Spaces 3.0
Pool None
Roof Type Asphalt,Pitched
Building
Lot Description Tree Coverage - Heavy
Story Two
Foundation 1482
Sewer City Sewer/Connected
Water City Water/Connected
Level or Stories Two
Structure Type Brick/Stone,Wood Siding
New Construction false
Schools
School District Eastern Carver County Schools
Read Less
Want to know what your home might be worth? Contact us for a FREE valuation!

Our team is ready to help you sell your home for the highest possible price ASAP






