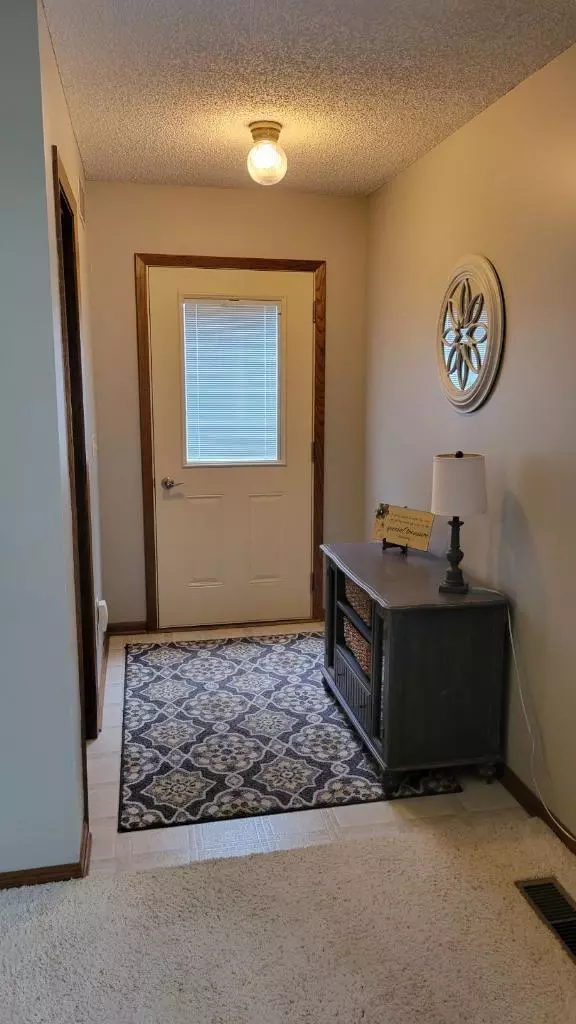$180,000
$184,900
2.7%For more information regarding the value of a property, please contact us for a free consultation.
802 Lindy LN NE Hutchinson, MN 55350
2 Beds
2 Baths
1,064 SqFt
Key Details
Sold Price $180,000
Property Type Multi-Family
Sub Type Twin Home
Listing Status Sold
Purchase Type For Sale
Square Footage 1,064 sqft
Price per Sqft $169
Subdivision Kimberlys Country Estates
MLS Listing ID 6410455
Sold Date 11/01/23
Bedrooms 2
Full Baths 1
Half Baths 1
Year Built 1982
Annual Tax Amount $1,876
Tax Year 2023
Contingent None
Lot Size 3,920 Sqft
Acres 0.09
Lot Dimensions 101x38
Property Description
Step inside and be greeted by a warm, inviting atmosphere. They open layout seemlessly connects the living room with fireplace, dining and kitchen areas, creating a perfect space for gatherings and creating cherished memories with family and friends. The kitchen boasts ample counter space for making meals and prep a breeze. Your backyard oasis with garden area, asparagus, rhubarb, apple trees and serene outdoors. Front patio where you can enjoy the outdoors and relaxation. 2 spacious bedrooms, full bath and 1/2 bath. This homes location is a highlight! Enjoy the convenience of living near a park for picnics and playtime. And for those who love staying active the Luce Line Trail is just steps away offering endless biking and walking adventures. Your Dream Home Awaits!
Location
State MN
County Mcleod
Zoning Residential-Single Family
Rooms
Basement None
Dining Room Eat In Kitchen
Interior
Heating Forced Air
Cooling Central Air
Fireplaces Number 1
Fireplaces Type Electric, Free Standing
Fireplace Yes
Appliance Dryer, Microwave, Range, Refrigerator, Washer
Exterior
Parking Features Attached Garage, Concrete, Insulated Garage
Garage Spaces 2.0
Pool None
Building
Lot Description Tree Coverage - Medium
Story One
Foundation 1064
Sewer City Sewer/Connected
Water City Water/Connected
Level or Stories One
Structure Type Fiber Board
New Construction false
Schools
School District Hutchinson
Read Less
Want to know what your home might be worth? Contact us for a FREE valuation!

Our team is ready to help you sell your home for the highest possible price ASAP






