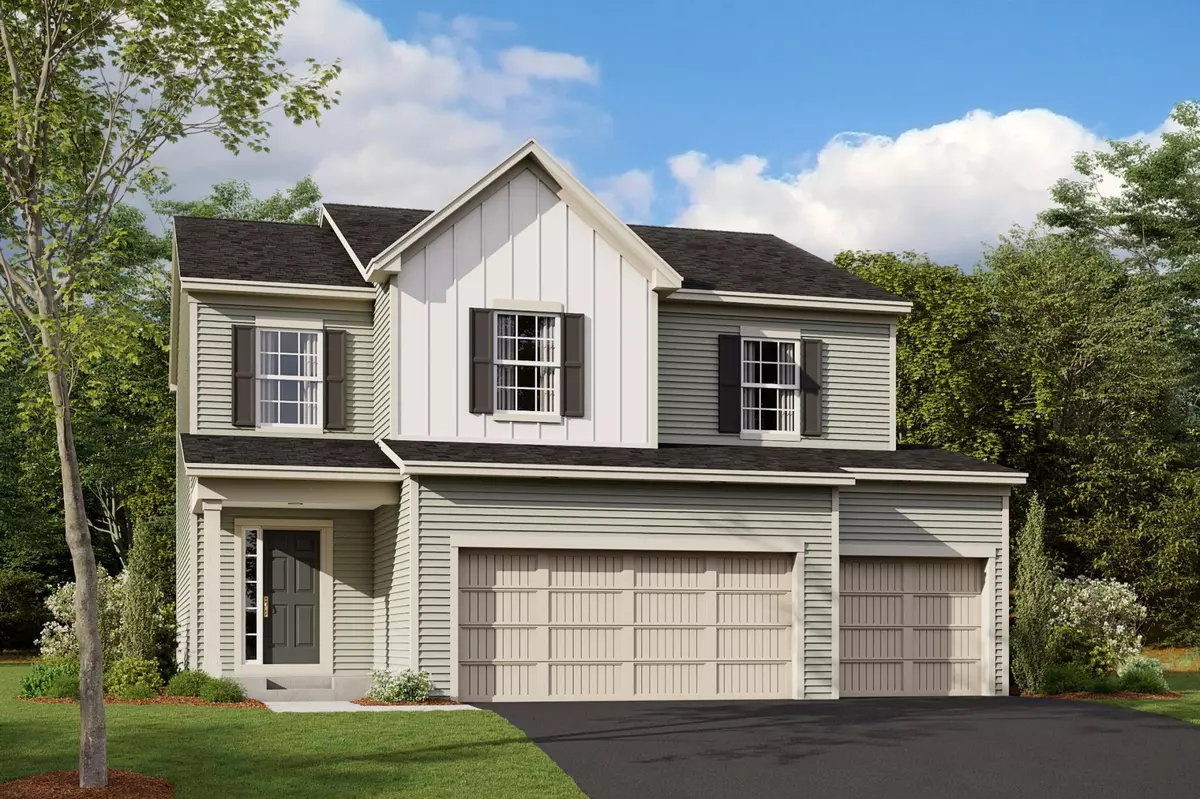$484,990
$484,990
For more information regarding the value of a property, please contact us for a free consultation.
15675 71st ST NE Otsego, MN 55330
4 Beds
3 Baths
2,227 SqFt
Key Details
Sold Price $484,990
Property Type Single Family Home
Sub Type Single Family Residence
Listing Status Sold
Purchase Type For Sale
Square Footage 2,227 sqft
Price per Sqft $217
Subdivision Boulder Pass
MLS Listing ID 6389160
Sold Date 10/30/23
Bedrooms 4
Full Baths 1
Half Baths 1
Three Quarter Bath 1
HOA Fees $48/qua
Year Built 2023
Annual Tax Amount $128
Tax Year 2023
Contingent None
Lot Size 0.300 Acres
Acres 0.3
Lot Dimensions 63x179x63x183
Property Description
Welcome to the Sophia! With 4 bedrooms, 2.5 bathrooms and a total of 2,227 total square feet with room to grow into an unfinished lookout basement. Step up onto the covered porch and then inside through the front door. An open view from the foyer into the family room truly sets this home apart!
The dining room unites the family room to the kitchen, giving you a home fit for hosting gatherings with family and friends.
You'll also find a huge mud room with a coat closet near the kitchen and next to the garage entry.
Venture upstairs where a loft sits right at the next to the owner's suite. The other bedrooms and the laundry room are up here as well. The Sophia is pacing for a mid-November completion.
Location
State MN
County Wright
Community Boulder Pass
Zoning Residential-Single Family
Rooms
Basement Daylight/Lookout Windows, Drain Tiled, Concrete, Sump Pump, Unfinished
Dining Room Eat In Kitchen, Informal Dining Room
Interior
Heating Forced Air
Cooling Central Air
Fireplaces Number 1
Fireplaces Type Electric, Family Room
Fireplace Yes
Appliance Air-To-Air Exchanger, Dishwasher, Disposal, Exhaust Fan, Humidifier, Microwave, Range, Refrigerator
Exterior
Parking Features Attached Garage, Asphalt, Garage Door Opener
Garage Spaces 3.0
Roof Type Age 8 Years or Less,Asphalt
Building
Lot Description Sod Included in Price, Tree Coverage - Light
Story Two
Foundation 941
Sewer City Sewer/Connected
Water City Water/Connected
Level or Stories Two
Structure Type Vinyl Siding
New Construction true
Schools
School District St. Michael-Albertville
Others
HOA Fee Include Professional Mgmt,Trash
Read Less
Want to know what your home might be worth? Contact us for a FREE valuation!

Our team is ready to help you sell your home for the highest possible price ASAP



