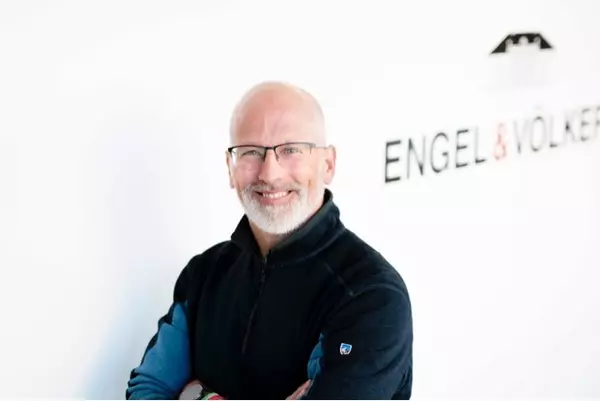$345,000
$350,000
1.4%For more information regarding the value of a property, please contact us for a free consultation.
20116 Truman DR Big Lake, MN 55309
3 Beds
2 Baths
1,271 SqFt
Key Details
Sold Price $345,000
Property Type Single Family Home
Sub Type Single Family Residence
Listing Status Sold
Purchase Type For Sale
Square Footage 1,271 sqft
Price per Sqft $271
Subdivision Norland Park Fifth Add
MLS Listing ID 6431615
Sold Date 10/26/23
Bedrooms 3
Full Baths 1
Three Quarter Bath 1
Year Built 2019
Annual Tax Amount $3,410
Tax Year 2023
Contingent None
Lot Size 0.290 Acres
Acres 0.29
Lot Dimensions 80x164x79x172
Property Sub-Type Single Family Residence
Property Description
This stunning 3-bedroom, 2-bathroom split-level gem, built in 2019, offers the perfect blend of comfort and potential. Upon entering, you'll be greeted by an inviting open concept living space flooded with natural light. The vaulted ceilings on the upper level add an airy, spacious feel to the home, creating an atmosphere that's both elegant and comfortable.The master suite features an ensuite bathroom for added convenience and privacy. The partially finished basement is a canvas ready for your personal touch, offering endless possibilities for customization. Whether you envision a home office, a recreation room, or additional bedrooms, this space has the potential to transform into whatever you desire. Combine all of this with the serenity of backing up to a beautiful field, just a couple houses down from the amazing neighborhood park and just minutes away from the beach at Lakeside park and this home has it all! Welcome to 20116 Truman, welcome Home!
Location
State MN
County Sherburne
Zoning Residential-Single Family
Rooms
Basement Block, Daylight/Lookout Windows, Drain Tiled, Full, Concrete, Unfinished, Walkout
Dining Room Breakfast Area, Kitchen/Dining Room
Interior
Heating Forced Air
Cooling Central Air
Fireplace No
Appliance Dishwasher, Dryer, Microwave, Range, Refrigerator, Washer
Exterior
Parking Features Attached Garage, Asphalt
Garage Spaces 3.0
Roof Type Age 8 Years or Less,Asphalt
Building
Story Split Entry (Bi-Level)
Foundation 1271
Sewer City Sewer/Connected
Water City Water/Connected
Level or Stories Split Entry (Bi-Level)
Structure Type Brick/Stone,Shake Siding,Vinyl Siding
New Construction false
Schools
School District Monticello
Read Less
Want to know what your home might be worth? Contact us for a FREE valuation!

Our team is ready to help you sell your home for the highest possible price ASAP





