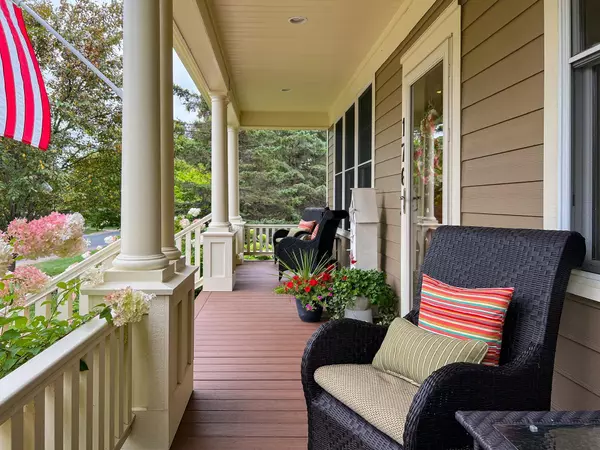$676,000
$645,000
4.8%For more information regarding the value of a property, please contact us for a free consultation.
176 Rutherford RD Stillwater, MN 55082
4 Beds
4 Baths
3,016 SqFt
Key Details
Sold Price $676,000
Property Type Single Family Home
Sub Type Single Family Residence
Listing Status Sold
Purchase Type For Sale
Square Footage 3,016 sqft
Price per Sqft $224
Subdivision Liberty On Lake Add 05
MLS Listing ID 6424079
Sold Date 10/20/23
Bedrooms 4
Full Baths 2
Half Baths 1
Three Quarter Bath 1
HOA Fees $89/ann
Year Built 2002
Annual Tax Amount $3,898
Tax Year 2022
Contingent None
Lot Size 9,583 Sqft
Acres 0.22
Lot Dimensions 70x142x57x125
Property Description
Nestled in desirable Liberty on the Lake, this 4-bd, 3.5-ba home spares no attention to detail and exudes graciousness and style. Enter via the lovely full-length front porch. Beautiful hdwd fls on the open concept main. Quartz countertops compliment high-end features of the kitchen. The dining and restful living room own the 1st of 3 fplcs. A front study and bright sunroom are also on the main. The inviting hearth room with 2nd frplc, beckons you in to unwind/enjoy. 3 bdrms up, the primary has an upgraded en suite and designer closet. 2 bdrms share a jack-n-jill bath. The LL is genius, and embraces a home office, fitness, and family room with 3rd frplc, plus a 4th ba with whpl tub, sep shr & htd flrs. The oversized finished & htd garage has ample space for cars & add'l attic storage. The paver patio is wonderfully articulated and tucked between the house and hearth room overlooking the open green space next to the home. Grab this opportunity for the lifestyle you desire!
Location
State MN
County Washington
Zoning Residential-Single Family
Rooms
Basement Drain Tiled, Egress Window(s), Finished, Full, Concrete, Sump Pump
Dining Room Informal Dining Room
Interior
Heating Forced Air
Cooling Central Air
Fireplaces Number 3
Fireplaces Type Family Room, Gas, Living Room, Other
Fireplace Yes
Appliance Air-To-Air Exchanger, Dishwasher, Disposal, Dryer, Exhaust Fan, Humidifier, Microwave, Range, Refrigerator, Stainless Steel Appliances, Washer
Exterior
Parking Features Attached Garage, Asphalt, Garage Door Opener, Guest Parking, Heated Garage, Insulated Garage
Garage Spaces 2.0
Roof Type Age 8 Years or Less,Architectural Shingle
Building
Lot Description Tree Coverage - Light, Underground Utilities
Story Two
Foundation 1216
Sewer City Sewer/Connected
Water City Water/Connected
Level or Stories Two
Structure Type Fiber Cement
New Construction false
Schools
School District Stillwater
Others
HOA Fee Include Professional Mgmt,Shared Amenities
Read Less
Want to know what your home might be worth? Contact us for a FREE valuation!

Our team is ready to help you sell your home for the highest possible price ASAP






