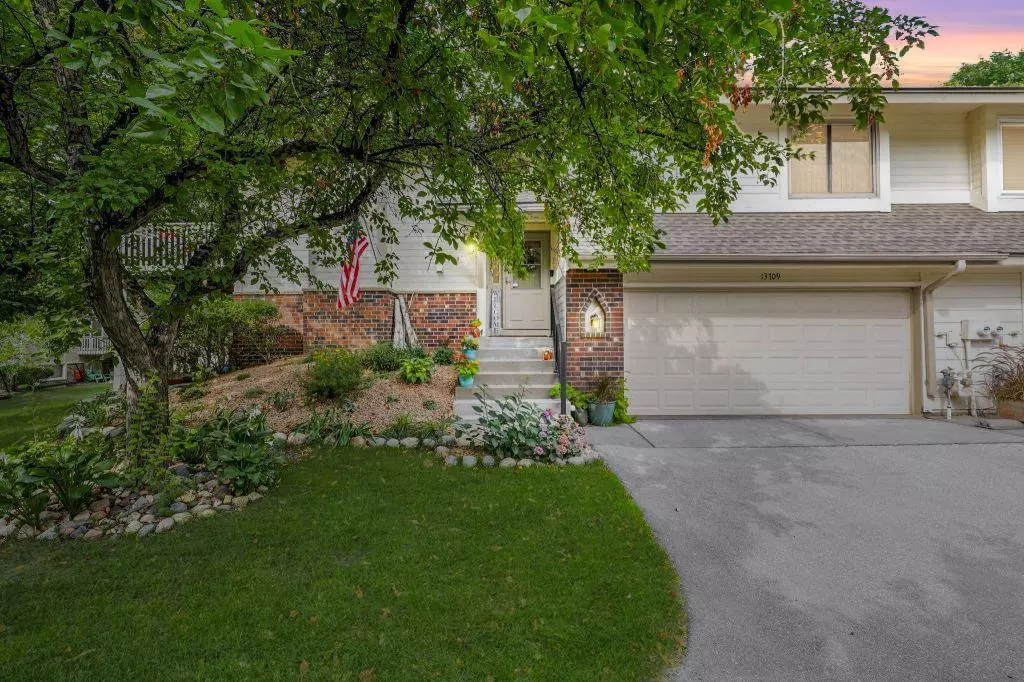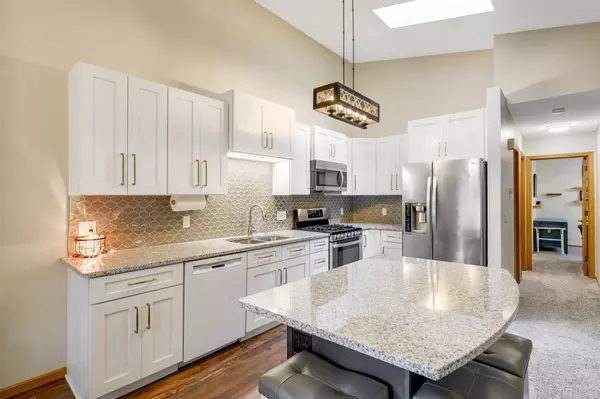$300,000
$290,000
3.4%For more information regarding the value of a property, please contact us for a free consultation.
13709 85th AVE N Maple Grove, MN 55369
2 Beds
2 Baths
1,501 SqFt
Key Details
Sold Price $300,000
Property Type Townhouse
Sub Type Townhouse Quad/4 Corners
Listing Status Sold
Purchase Type For Sale
Square Footage 1,501 sqft
Price per Sqft $199
Subdivision Rice Lake Woods 04
MLS Listing ID 6257674
Sold Date 10/20/23
Bedrooms 2
Full Baths 1
Three Quarter Bath 1
HOA Fees $322/mo
Year Built 1985
Annual Tax Amount $3,123
Tax Year 2023
Contingent None
Lot Size 4,356 Sqft
Acres 0.1
Lot Dimensions Common
Property Description
There's No Place Like This Home! Check out the MANY upgrades this incredible home has to offer including a stunning kitchen remodel, bathroom renovation, solid oak & pine doors, new LED lighting & fixtures, room darkening shades, newer carpet & trim, new water heater, water softener and sliding glass door, modern stairwell railing, and even a convenient entryway cubby! *Takes deep breath* Lower level is a dream complete with a one-of-a-kind fireplace, unique cork flooring, stylish wet bar w/ custom hickory cabinets and a stunning bathroom addition. Enjoy the privacy of your outdoor space on the spacious refinished deck, or head downstairs to relax on the stamped concrete patio while you soak in all the beautiful landscaping around you. Excellent location close to Arbor Lakes for shopping enthusiasts, many delicious restaurants for food enthusiasts, and close to Elm Creek for nature enthusiasts! What more could you be looking for!? It is a win-win, really!
Location
State MN
County Hennepin
Zoning Residential-Single Family
Rooms
Basement Daylight/Lookout Windows, Finished, Walkout
Dining Room Living/Dining Room
Interior
Heating Forced Air
Cooling Central Air
Fireplaces Number 1
Fireplaces Type Family Room, Wood Burning
Fireplace Yes
Appliance Dishwasher, Dryer, Microwave, Range, Refrigerator, Washer
Exterior
Parking Features Attached Garage
Garage Spaces 2.0
Roof Type Asphalt
Building
Lot Description Public Transit (w/in 6 blks), Tree Coverage - Medium
Story Split Entry (Bi-Level)
Foundation 1122
Sewer City Sewer/Connected
Water City Water/Connected
Level or Stories Split Entry (Bi-Level)
Structure Type Brick/Stone,Wood Siding
New Construction false
Schools
School District Osseo
Others
HOA Fee Include Maintenance Structure,Lawn Care,Maintenance Grounds,Professional Mgmt,Trash,Snow Removal
Restrictions Pets - Cats Allowed,Pets - Dogs Allowed,Pets - Number Limit,Rental Restrictions May Apply
Read Less
Want to know what your home might be worth? Contact us for a FREE valuation!

Our team is ready to help you sell your home for the highest possible price ASAP






