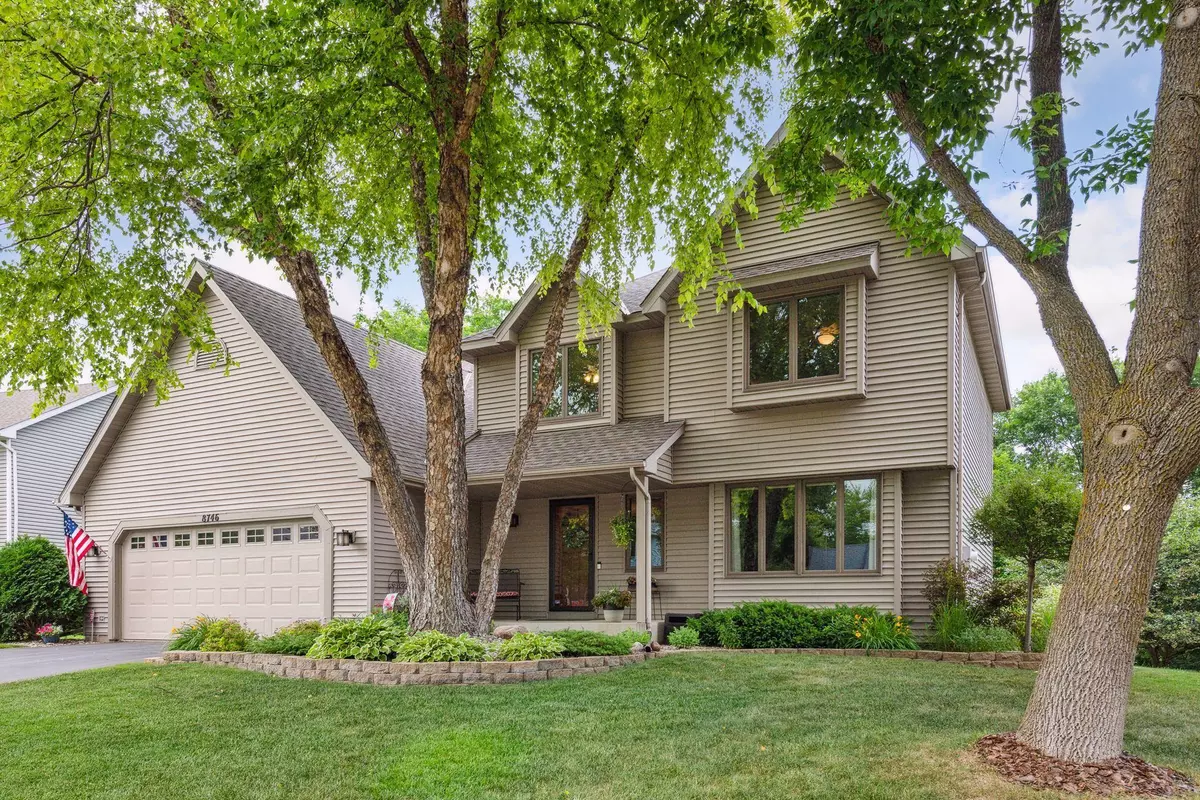$566,800
$575,000
1.4%For more information regarding the value of a property, please contact us for a free consultation.
8746 Flamingo DR Chanhassen, MN 55317
5 Beds
4 Baths
3,610 SqFt
Key Details
Sold Price $566,800
Property Type Single Family Home
Sub Type Single Family Residence
Listing Status Sold
Purchase Type For Sale
Square Footage 3,610 sqft
Price per Sqft $157
Subdivision Lake Susan Hills W 7Th Add
MLS Listing ID 6428339
Sold Date 10/20/23
Bedrooms 5
Full Baths 2
Half Baths 1
Three Quarter Bath 1
Year Built 1992
Annual Tax Amount $5,774
Tax Year 2023
Contingent None
Lot Size 0.370 Acres
Acres 0.37
Lot Dimensions 72x190x124x164
Property Description
Prepare to fall in love w/ this 2-story offering in coveted Lake Susan Hills of Chanhassen. This meticulous home is nestled on a premium lot lined w/ lush & mature trees. Its comfortable floor plan presents 5 bedrooms, 4 bathrooms and an oversized 2-car garage. Open the front door to reveal a welcoming main level w/ gleaming hardwood floors. Its traditional layout offers both formal and informal living & dining spaces. The sunken family room showcases a lovely wood-burning fireplace & large windows to enjoy the peaceful backyard views. The kitchen is equipped w/ stainless steel appliances, upgraded countertops & tile backsplash. The sliding glass door walks out to an outstanding composite deck w/ a patio down below. Head upstairs to find the spacious primary suite and its spa-like bath. 3 additional bedrooms and a full bath service this level. The walk-out lower level is an entertainer’s dream. It houses another bedroom, 3/4 bath, family room, fireplace & even a wet bar. WELCOME HOME!
Location
State MN
County Carver
Zoning Residential-Single Family
Rooms
Basement Daylight/Lookout Windows, Drain Tiled, Finished, Full, Concrete, Sump Pump, Walkout
Dining Room Informal Dining Room, Separate/Formal Dining Room
Interior
Heating Forced Air
Cooling Central Air
Fireplaces Number 2
Fireplaces Type Amusement Room, Family Room, Gas, Wood Burning
Fireplace Yes
Appliance Dishwasher, Disposal, Dryer, Gas Water Heater, Microwave, Range, Refrigerator, Stainless Steel Appliances, Washer, Water Softener Owned
Exterior
Parking Features Attached Garage, Asphalt, Garage Door Opener
Garage Spaces 2.0
Roof Type Age 8 Years or Less,Architectural Shingle
Building
Lot Description Irregular Lot, Tree Coverage - Medium
Story Two
Foundation 1248
Sewer City Sewer/Connected
Water City Water/Connected
Level or Stories Two
Structure Type Vinyl Siding
New Construction false
Schools
School District Eastern Carver County Schools
Read Less
Want to know what your home might be worth? Contact us for a FREE valuation!

Our team is ready to help you sell your home for the highest possible price ASAP






