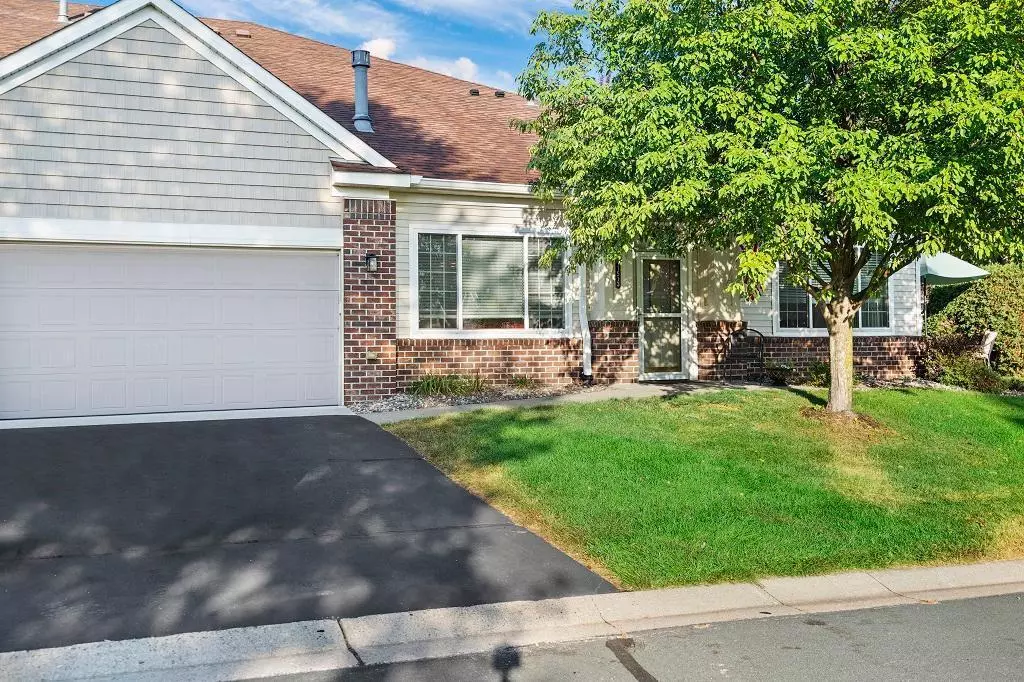$325,000
$314,900
3.2%For more information regarding the value of a property, please contact us for a free consultation.
11513 Chisholm CIR NE #D Blaine, MN 55449
2 Beds
2 Baths
1,459 SqFt
Key Details
Sold Price $325,000
Property Type Townhouse
Sub Type Townhouse Quad/4 Corners
Listing Status Sold
Purchase Type For Sale
Square Footage 1,459 sqft
Price per Sqft $222
Subdivision Claremont Pines
MLS Listing ID 6433486
Sold Date 10/19/23
Bedrooms 2
Full Baths 1
Half Baths 1
HOA Fees $346/mo
Year Built 2004
Annual Tax Amount $16
Tax Year 2023
Contingent None
Lot Size 1,742 Sqft
Acres 0.04
Lot Dimensions common
Property Description
Popular ONE Level townhome in Claremont Pines, part of the wonderful Club West Community featuring clubhouse with fitness center & party room, outdoor pool & tennis courts, & much more! This home features tiled floors throughout, wide 36" doorways, & no steps into the home. Vaulted living rm has gas frplc. Kitchen has portable island & newer SS appliances. Spacious dining area. Den has patio door to private patio area! Main Br has private full bath: walk-in tub plus separate shower. Also walk-in closet. Main floor laundry (7x6) is 7x12 including entry area, has newer Maytag W & D, tub and cabinet space! Insulated garage features pull down ladder to LARGE stand up 18x10 storage room! Great community includes miles of trails around ponds & parks, plus close to shopping/dining amenities!
Location
State MN
County Anoka
Zoning Residential-Single Family
Rooms
Family Room Amusement/Party Room, Club House
Basement Slab
Dining Room Eat In Kitchen, Informal Dining Room, Living/Dining Room
Interior
Heating Boiler, Forced Air
Cooling Central Air
Fireplaces Number 1
Fireplaces Type Gas, Living Room
Fireplace Yes
Appliance Dishwasher, Disposal, Dryer, Exhaust Fan, Gas Water Heater, Microwave, Range, Refrigerator, Stainless Steel Appliances, Washer, Water Softener Owned
Exterior
Parking Features Attached Garage, Asphalt, Garage Door Opener, Insulated Garage, Storage
Garage Spaces 2.0
Roof Type Age 8 Years or Less,Asphalt
Building
Lot Description Underground Utilities
Story One
Foundation 1459
Sewer City Sewer/Connected
Water City Water/Connected
Level or Stories One
Structure Type Brick Veneer,Vinyl Siding
New Construction false
Schools
School District Anoka-Hennepin
Others
HOA Fee Include Maintenance Structure,Hazard Insurance,Lawn Care,Maintenance Grounds,Professional Mgmt,Recreation Facility,Trash,Shared Amenities,Snow Removal,Water
Restrictions Architecture Committee,Mandatory Owners Assoc,Pets - Cats Allowed,Pets - Dogs Allowed,Pets - Number Limit,Rental Restrictions May Apply
Read Less
Want to know what your home might be worth? Contact us for a FREE valuation!

Our team is ready to help you sell your home for the highest possible price ASAP






