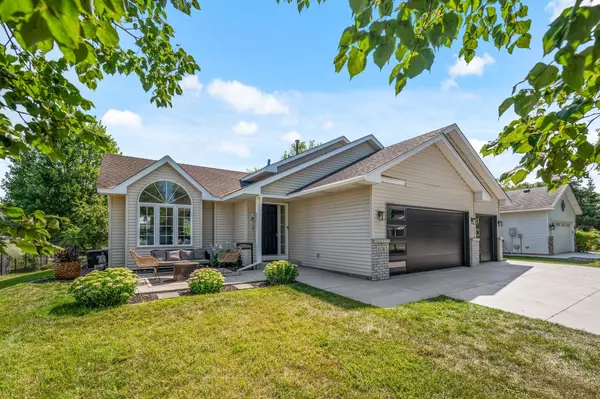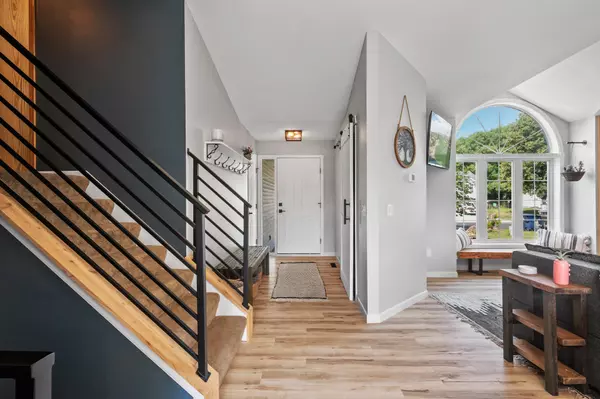$425,000
$425,000
For more information regarding the value of a property, please contact us for a free consultation.
18786 Easton AVE Farmington, MN 55024
4 Beds
2 Baths
1,820 SqFt
Key Details
Sold Price $425,000
Property Type Single Family Home
Sub Type Single Family Residence
Listing Status Sold
Purchase Type For Sale
Square Footage 1,820 sqft
Price per Sqft $233
Subdivision Prairie Creek 4Th Add
MLS Listing ID 6421151
Sold Date 10/16/23
Bedrooms 4
Full Baths 1
Three Quarter Bath 1
Year Built 1997
Annual Tax Amount $4,984
Tax Year 2023
Contingent None
Lot Size 10,018 Sqft
Acres 0.23
Lot Dimensions 75x135
Property Description
Stunning Modern Retreat with Exquisite Designer Updates! Welcome to 18786 Easton Rd, a true gem nestled in the heart of Farmington, MN. This exceptional home showcases a completely remodeled kitchen and a plethora of designer upgrades, creating a living space that is both sophisticated and inviting. The kitchen is the heart of this home has and it has been transformed from top to bottom with brand new custom cabinetry and sleek quartz countertops to stainless steel appliances. Whether you're a seasoned chef or just enjoy hosting gatherings, this kitchen will surely inspire your culinary creativity. There are other designer updates throughout the home like: modern light fixtures, luxury vinyl plank flooring, and thoughtfully chosen accent walls. Brand new roof will be installed prior to closing as well as vinyl siding replacement in damaged areas due to recent hail storm.
Location
State MN
County Dakota
Zoning Residential-Single Family
Rooms
Basement Crawl Space, Daylight/Lookout Windows, Finished, Walkout
Dining Room Breakfast Bar, Breakfast Area, Eat In Kitchen, Kitchen/Dining Room
Interior
Heating Forced Air
Cooling Central Air
Fireplaces Number 1
Fireplaces Type Electric, Family Room
Fireplace Yes
Appliance Cooktop, Dishwasher, Disposal, Dryer, Microwave, Range, Refrigerator, Washer
Exterior
Garage Attached Garage, Concrete, Heated Garage, Insulated Garage
Garage Spaces 3.0
Fence Chain Link
Pool None
Building
Lot Description Tree Coverage - Light
Story Three Level Split
Foundation 1300
Sewer City Sewer - In Street
Water City Water - In Street
Level or Stories Three Level Split
Structure Type Brick/Stone,Vinyl Siding
New Construction false
Schools
School District Farmington
Read Less
Want to know what your home might be worth? Contact us for a FREE valuation!

Our team is ready to help you sell your home for the highest possible price ASAP






