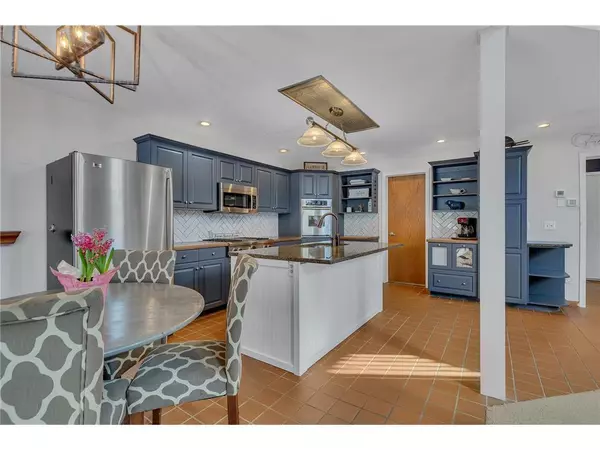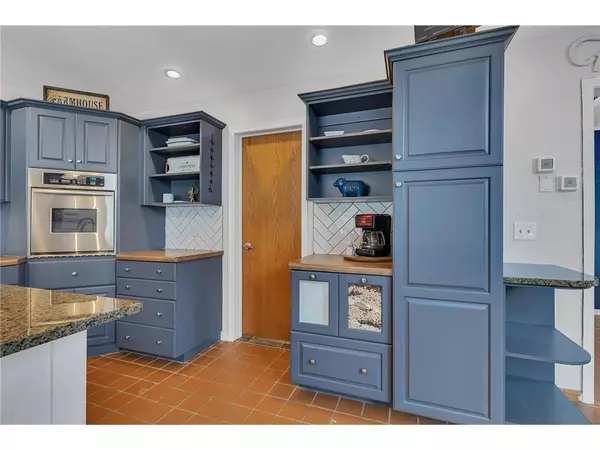$430,000
$435,000
1.1%For more information regarding the value of a property, please contact us for a free consultation.
2463 Ivory ST Knife Lake Twp, MN 55051
2 Beds
2 Baths
2,161 SqFt
Key Details
Sold Price $430,000
Property Type Single Family Home
Sub Type Single Family Residence
Listing Status Sold
Purchase Type For Sale
Square Footage 2,161 sqft
Price per Sqft $198
MLS Listing ID 6402954
Sold Date 10/16/23
Bedrooms 2
Full Baths 1
Half Baths 1
Year Built 1994
Annual Tax Amount $4,504
Tax Year 2023
Contingent None
Lot Size 20.000 Acres
Acres 20.0
Lot Dimensions 40
Property Description
Gorgeous Wooded 20 Acre 2 Story Home w/Sheds! Kitchen offers updated painted cabinets, stainless steel appliances, gas cook top, wall oven, good size center island w/granite counter & pantry w/pull outs. Beautiful oak woodwork was used throughout the home. Open kitchen/dining/living room 2 story vaulted ceiling. Spacious living room w/gas fireplace and oak mantel. Large foyer and an office with lots of natural lightening. Over 2100 sq ft finished, 23ft Vaulted ceiling, wood & CT floors, 8ft ceiling. Large main floor full bathroom offers double sink, oak vanity, walk in shower w/glass door, jetted tub and ceramic tile floors. Upstairs master bedroom loaf offers patio door leads to roof top patio, 1/2 bath bath and a sitting area. 2nd bedroom w/new carpeting, barn door and lg family room, In floor heat, fireplace and wood boiler also solar panels. 32x40 garage that is plumbed in for future bath. Fenced in garden and 8x10 garden shed or cute little play house. 15 Ac woods & 5 Ac pasture.
Location
State MN
County Kanabec
Zoning Residential-Single Family
Rooms
Basement Slab
Dining Room Kitchen/Dining Room
Interior
Heating Forced Air, Fireplace(s), Radiant Floor, Outdoor Boiler
Cooling Central Air
Fireplaces Number 1
Fireplaces Type Gas
Fireplace Yes
Appliance Dishwasher, Dryer, Electric Water Heater, Fuel Tank - Owned, Microwave, Range, Refrigerator, Stainless Steel Appliances, Wall Oven
Exterior
Parking Features Attached Garage, Asphalt, Electric, Floor Drain, Garage Door Opener, Heated Garage, Insulated Garage, Storage, Tandem
Garage Spaces 4.0
Fence Electric, Partial, Wood
Pool Above Ground
Roof Type Age Over 8 Years,Asphalt
Building
Lot Description Tree Coverage - Heavy
Story Two
Foundation 2016
Sewer Mound Septic, Private Sewer, Septic System Compliant - Yes
Water Drilled, Private
Level or Stories Two
Structure Type Cedar
New Construction false
Schools
School District Mora
Read Less
Want to know what your home might be worth? Contact us for a FREE valuation!

Our team is ready to help you sell your home for the highest possible price ASAP





