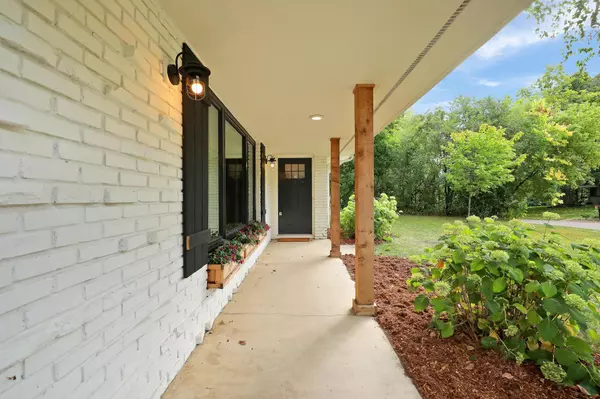$840,000
$799,000
5.1%For more information regarding the value of a property, please contact us for a free consultation.
102 Chevy Chase DR Orono, MN 55391
3 Beds
3 Baths
2,575 SqFt
Key Details
Sold Price $840,000
Property Type Single Family Home
Sub Type Single Family Residence
Listing Status Sold
Purchase Type For Sale
Square Footage 2,575 sqft
Price per Sqft $326
Subdivision Hill Oway Manor
MLS Listing ID 6424121
Sold Date 10/16/23
Bedrooms 3
Full Baths 1
Three Quarter Bath 2
Year Built 1953
Annual Tax Amount $5,398
Tax Year 2023
Contingent None
Lot Size 0.390 Acres
Acres 0.39
Lot Dimensions 138x118x137x116
Property Description
Just blocks away from the heart of downtown Wayzata, this ranch-style walkout rambler is a gem in the highly coveted Chevy Chase neighborhood. Renovated in 2016, this home embraces modern living with elevated, custom finishes and features throughout. The custom kitchen, spacious living room & separate dining area, create a welcoming environment for your family and larger gatherings. Hardwood floors seamlessly weave throughout the home and into the bedrooms. The master suite includes a large, luxury bathroom and walk in closet. Enjoy the spacious deck & proximity to the scenic Luce Line Trail to savor the Minnesota seasons.
Beyond its aesthetic appeal, this home embodies modern living with a Lutron Caseta lighting system, integrated Sonos speakers, smart thermostat, heated floors, and a comprehensive camera network for automation and security. With its blend of style and functionality, this Wayzata residence offers a seamless and sophisticated lifestyle.
Location
State MN
County Hennepin
Zoning Residential-Single Family
Rooms
Basement Block, Daylight/Lookout Windows, Finished, Storage Space, Walkout
Dining Room Eat In Kitchen, Living/Dining Room
Interior
Heating Forced Air
Cooling Central Air
Fireplaces Number 1
Fireplaces Type Gas, Living Room
Fireplace Yes
Appliance Dishwasher, Disposal, Dryer, Range, Refrigerator, Stainless Steel Appliances, Wall Oven, Washer, Water Softener Owned
Exterior
Parking Features Attached Garage
Garage Spaces 2.0
Waterfront Description Pond
Roof Type Age Over 8 Years,Asphalt
Building
Lot Description Tree Coverage - Medium
Story One
Foundation 1490
Sewer City Sewer/Connected
Water City Water/Connected
Level or Stories One
Structure Type Brick/Stone
New Construction false
Schools
School District Wayzata
Read Less
Want to know what your home might be worth? Contact us for a FREE valuation!

Our team is ready to help you sell your home for the highest possible price ASAP





