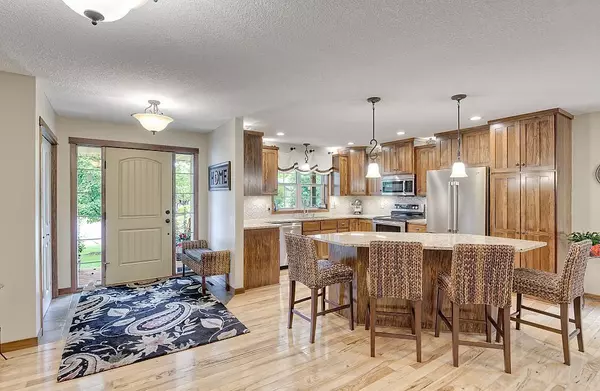$525,000
$525,000
For more information regarding the value of a property, please contact us for a free consultation.
11135 194th CT NW Elk River, MN 55330
4 Beds
4 Baths
3,091 SqFt
Key Details
Sold Price $525,000
Property Type Single Family Home
Sub Type Single Family Residence
Listing Status Sold
Purchase Type For Sale
Square Footage 3,091 sqft
Price per Sqft $169
Subdivision The Woods At Hillside Fourth Add
MLS Listing ID 6414671
Sold Date 10/06/23
Bedrooms 4
Full Baths 2
Half Baths 1
Three Quarter Bath 1
Year Built 2013
Annual Tax Amount $6,112
Tax Year 2023
Contingent None
Lot Size 0.580 Acres
Acres 0.58
Lot Dimensions 85x151x67x126x220
Property Description
Open house for 8/26 has been canceled. Home is under contract! Stunning 2 story home with an inviting front porch, fantastic curb
appeal,.58 acre lot with mature trees, fenced and in a culdesac!! This home has so much to
offer: open and spacious flr plan, soaring vaulted ceilings, stunning gas FP
with 13ft stone wall along with floor to ceiling windows on either side. Impressive
kitchen with lg granite center island, SS appliances, knotty pine screened in porch
and beautiful HDWD floors throughout main level & upper level! Upper level offers 3
bedrooms with a private primary ensuite and a full jack and jill bath. Finished
walkout lower level has a family room, large bdrm with a huge walk-in closet and 3/4
bath. Recently updated landscaping that includes a new stone stairway to inviting
firepit area, fenced in yard, tons of perennials and 10x12 custom shed. Super nice
garage - heated/insulated with a finished ceiling. Many upgrades and updates
throughout - come see for yourself!
Location
State MN
County Sherburne
Zoning Residential-Single Family
Rooms
Basement Block, Daylight/Lookout Windows, Drain Tiled, Finished, Full, Walkout
Dining Room Breakfast Bar, Eat In Kitchen, Kitchen/Dining Room
Interior
Heating Forced Air
Cooling Central Air
Fireplaces Number 1
Fireplaces Type Gas, Living Room, Stone
Fireplace Yes
Appliance Air-To-Air Exchanger, Dishwasher, Disposal, Electric Water Heater, Exhaust Fan, Humidifier, Microwave, Range, Refrigerator, Stainless Steel Appliances, Water Softener Owned
Exterior
Parking Features Attached Garage, Asphalt, Garage Door Opener, Heated Garage, Insulated Garage
Garage Spaces 3.0
Fence Chain Link, Full
Pool None
Roof Type Age 8 Years or Less,Architectural Shingle,Asphalt
Building
Lot Description Tree Coverage - Heavy
Story Two
Foundation 1080
Sewer City Sewer/Connected
Water City Water/Connected
Level or Stories Two
Structure Type Brick/Stone,Cedar,Vinyl Siding
New Construction false
Schools
School District Elk River
Read Less
Want to know what your home might be worth? Contact us for a FREE valuation!

Our team is ready to help you sell your home for the highest possible price ASAP





