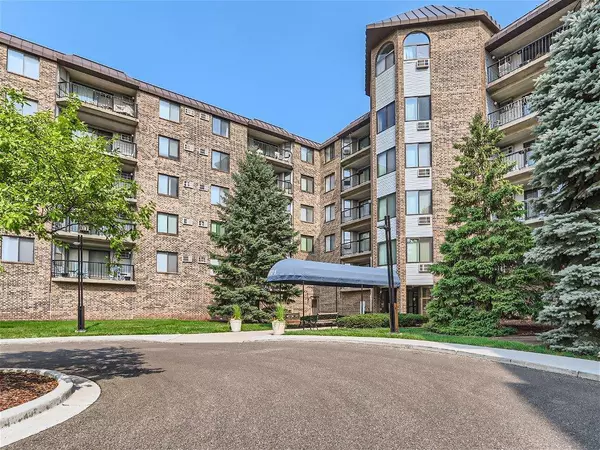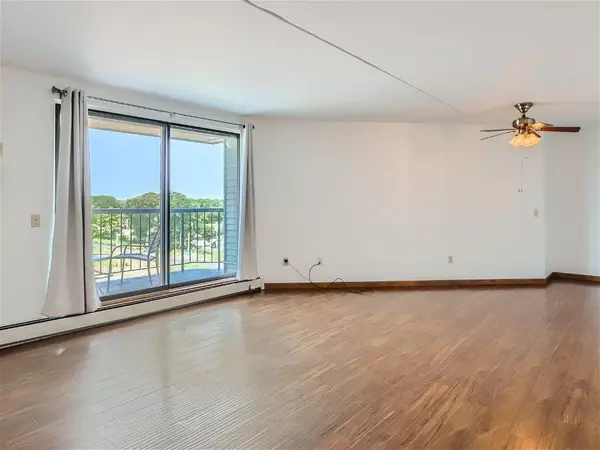$131,000
$128,500
1.9%For more information regarding the value of a property, please contact us for a free consultation.
2601 Kenzie TER #521 Saint Anthony, MN 55418
2 Beds
1 Bath
994 SqFt
Key Details
Sold Price $131,000
Property Type Condo
Sub Type High Rise
Listing Status Sold
Purchase Type For Sale
Square Footage 994 sqft
Price per Sqft $131
Subdivision Condo 0556 Kenzington Condo
MLS Listing ID 6392860
Sold Date 10/12/23
Bedrooms 2
Full Baths 1
HOA Fees $498/mo
Year Built 1985
Annual Tax Amount $1,674
Tax Year 2023
Contingent None
Lot Size 1.990 Acres
Acres 1.99
Lot Dimensions NA common
Property Description
Wonderful 55+ condo with tons of amenities in an unbeatable location close to shopping, parks & restaurants! This top-floor 2 bedroom condo features a double balcony with west-facing views. Newer stainless appliances and AC (2021) and nice, updated flooring in living room & bedrooms. Ample counter and cabinet space in the eat-in kitchen. The spacious primary bedroom has ceiling fan and three closets including a large walk-in. Second bedroom has double doors, closet, and balcony access. Amenities at The Kenzington include 24 hour security, exercise room, community room with activities, guest suites (for rent), library, craft room, workshop, free same-floor laundry, and a parking space in the underground heated garage with car wash. Come take a look!
Location
State MN
County Hennepin
Zoning Residential-Multi-Family
Rooms
Family Room Amusement/Party Room, Community Room, Exercise Room, Guest Suite, Other
Basement None
Dining Room Eat In Kitchen, Informal Dining Room, Living/Dining Room
Interior
Heating Baseboard, Hot Water
Cooling Wall Unit(s)
Fireplace No
Appliance Dishwasher, Microwave, Range, Refrigerator
Exterior
Parking Features Assigned, Attached Garage, Garage Door Opener, Heated Garage, Underground
Garage Spaces 1.0
Building
Lot Description Public Transit (w/in 6 blks), Tree Coverage - Medium
Story One
Foundation 994
Sewer City Sewer - In Street
Water City Water/Connected
Level or Stories One
Structure Type Brick/Stone
New Construction false
Schools
School District St. Anthony-New Brighton
Others
HOA Fee Include Maintenance Structure,Controlled Access,Hazard Insurance,Heating,Lawn Care,Other,Maintenance Grounds,Parking,Professional Mgmt,Trash,Security,Shared Amenities,Snow Removal,Water
Restrictions Mandatory Owners Assoc,Pets - Cats Allowed,Pets - Number Limit,Seniors - 55+
Read Less
Want to know what your home might be worth? Contact us for a FREE valuation!

Our team is ready to help you sell your home for the highest possible price ASAP






