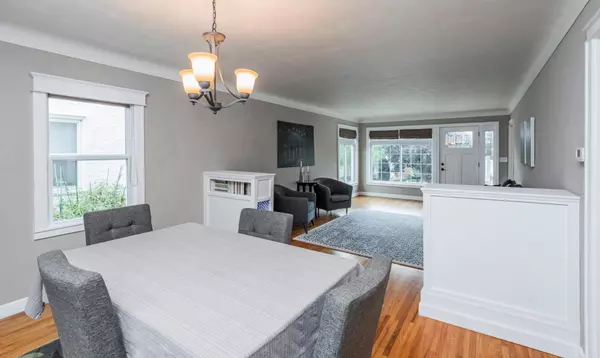$489,900
$489,900
For more information regarding the value of a property, please contact us for a free consultation.
639 Warwick ST Saint Paul, MN 55116
3 Beds
2 Baths
1,917 SqFt
Key Details
Sold Price $489,900
Property Type Single Family Home
Sub Type Single Family Residence
Listing Status Sold
Purchase Type For Sale
Square Footage 1,917 sqft
Price per Sqft $255
Subdivision Twin City View
MLS Listing ID 6413737
Sold Date 10/10/23
Bedrooms 3
Full Baths 1
Half Baths 1
Year Built 1955
Annual Tax Amount $7,072
Tax Year 2023
Contingent None
Lot Size 5,227 Sqft
Acres 0.12
Lot Dimensions 40x127
Property Description
Steps from local schools, parks, shops & restaurants, this updated Highland Park 3BR/2BA cottage has it all. Enter into spacious living/dining area w/ original hdwds, cove ceilings & large windows. Sight lines from DR lead to updated kitchen w/SS energy star appliances, center island, ample cabinet space & back door to 3-season porch & patio - perfect for entertaining. Main flr office/guest room & 1st flr powder bath. Step upstairs for massive king-size primary room w/ 2 closets. 3rd BR & full bath round out the upper level. LL includes spacious family room, large storage/utility/laundry space w/ sink. Very energy efficient appliances - H20 heater 2020 & furnace/AC in 2016. Insulation to walls & attic added! Home is situated on a spacious lot w/beautiful landscaping & shade of mature trees. Attached garage for the cold winter months. Electric vehicle hook-up. Location, location, location-walk to everything imaginable! 15 mins to either downtown, airport, & more. Absolutely meticulous!
Location
State MN
County Ramsey
Zoning Residential-Single Family
Rooms
Basement Finished
Dining Room Living/Dining Room
Interior
Heating Forced Air
Cooling Central Air
Fireplace No
Appliance Dishwasher, Disposal, Dryer, Microwave, Range, Refrigerator, Stainless Steel Appliances, Washer
Exterior
Parking Features Attached Garage, Electric Vehicle Charging Station(s), Garage Door Opener, Tuckunder Garage
Garage Spaces 1.0
Fence Full, Privacy, Wood
Pool None
Roof Type Asphalt
Building
Lot Description Public Transit (w/in 6 blks), Tree Coverage - Light
Story Two
Foundation 918
Sewer City Sewer/Connected
Water City Water/Connected
Level or Stories Two
Structure Type Fiber Cement,Stucco
New Construction false
Schools
School District St. Paul
Read Less
Want to know what your home might be worth? Contact us for a FREE valuation!

Our team is ready to help you sell your home for the highest possible price ASAP






