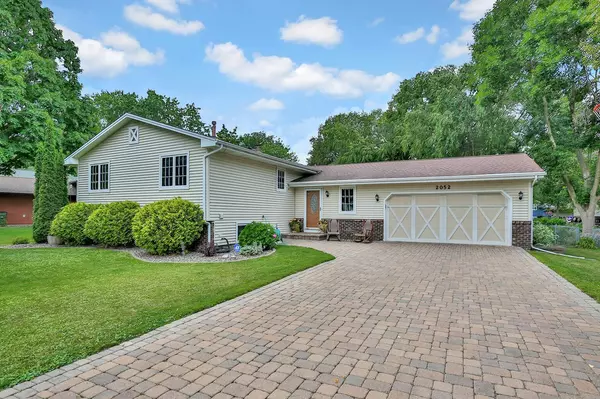$430,000
$440,000
2.3%For more information regarding the value of a property, please contact us for a free consultation.
2052 Walnut AVE New Brighton, MN 55112
4 Beds
3 Baths
2,390 SqFt
Key Details
Sold Price $430,000
Property Type Single Family Home
Sub Type Single Family Residence
Listing Status Sold
Purchase Type For Sale
Square Footage 2,390 sqft
Price per Sqft $179
Subdivision Daileys Rice Creek, Estates 2N
MLS Listing ID 6403746
Sold Date 10/06/23
Bedrooms 4
Full Baths 2
Three Quarter Bath 1
Year Built 1977
Annual Tax Amount $5,774
Tax Year 2022
Contingent None
Lot Size 0.370 Acres
Acres 0.37
Lot Dimensions 105x174x65x208
Property Description
While most homes struggle to stand out from the crowd, this property does it with ease. From a completely remodeled kitchen, solid oak doors, custom floors, all the way down to the paver driveway. Take one step inside this well thought out home and you won't be disappointed. Main level features a large formal dining room, or possibly your new home office? Head upstairs and you are greeted by a wide open floor-plan, a nice living room with custom wood floors and a wood burning fireplace. Turn the corner and you are greeted with a gorgeous Kitchen, complete with a huge island for large meals or just simple breakfast conversations. Down the hall are 2 nice size bedrooms, a full bath, and a Primary bedroom with its own 3/4 bath. Let's not forget about the space downstairs! Another bedroom, craft room, bonus room, and family room all have new tile flooring! Top this off with a beautiful yard, custom landscaping, and large deck out back with composite decking, and this one is tough to beat!
Location
State MN
County Ramsey
Zoning Residential-Single Family
Body of Water First Silver
Rooms
Basement Block
Interior
Heating Forced Air
Cooling Central Air
Fireplaces Number 1
Fireplaces Type Brick, Family Room
Fireplace Yes
Appliance Dishwasher, Gas Water Heater, Range, Refrigerator, Water Softener Owned
Exterior
Parking Features Attached Garage
Garage Spaces 2.0
Fence Chain Link
Roof Type Age Over 8 Years
Road Frontage No
Building
Lot Description Irregular Lot, Tree Coverage - Light
Story One and One Half
Foundation 1500
Sewer City Sewer/Connected
Water City Water/Connected
Level or Stories One and One Half
Structure Type Vinyl Siding
New Construction false
Schools
School District Mounds View
Read Less
Want to know what your home might be worth? Contact us for a FREE valuation!

Our team is ready to help you sell your home for the highest possible price ASAP





