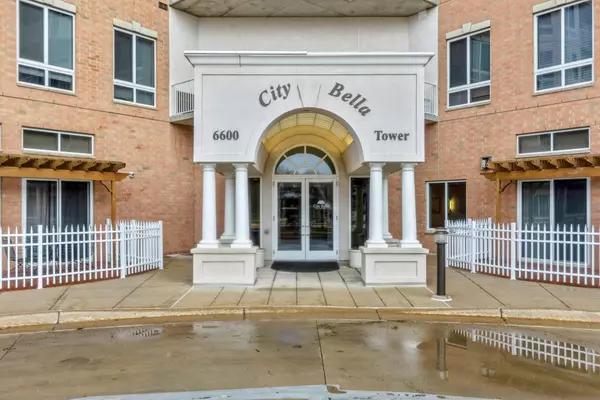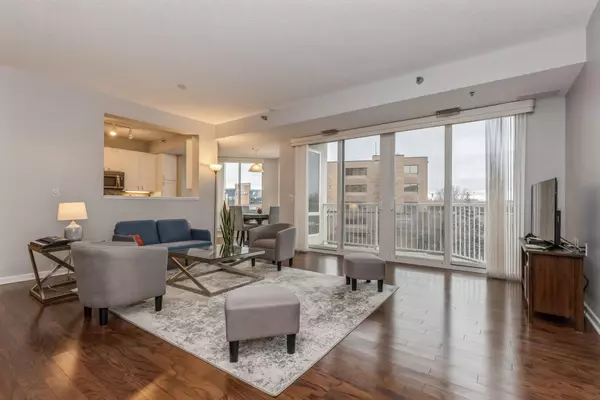$385,000
$395,000
2.5%For more information regarding the value of a property, please contact us for a free consultation.
6600 Lyndale AVE S #306 Richfield, MN 55423
2 Beds
2 Baths
1,716 SqFt
Key Details
Sold Price $385,000
Property Type Condo
Sub Type High Rise
Listing Status Sold
Purchase Type For Sale
Square Footage 1,716 sqft
Price per Sqft $224
Subdivision Co-Op The Gramercy Club At City Bella
MLS Listing ID 6356623
Sold Date 10/05/23
Bedrooms 2
Full Baths 2
HOA Fees $1,144/mo
Year Built 2004
Annual Tax Amount $4,417
Tax Year 2023
Contingent None
Lot Size 4.080 Acres
Acres 4.08
Lot Dimensions Common
Property Description
End/Corner Open Floorplan Unit. Beautiful bright 2 Bedroom Plus Den/Office, 2 Full Bath in Richfield's prestigious City Bella. Maintenance Free Living in the center of the 66th & Lyndale revitalized district! Walking distance to grocery shopping, general shopping, restaurants, healthcare, and professional services, both Wood Lake Nature Center & Richfield Lake Park in walking distance, all adjacent to this exclusive building! Stainless Steel Appl's, Corian counters, 9-foot ceilings, engineered hardwood floors, east-facing/morning sun balcony and 2 garage stalls in the underground security parking ramp. The 2 bedrooms are on opposite ends of this open floorplan offer maximum privacy. Big laundry room connects to the full master bathroom with jacuzzi separated by pocket door to the laundry! Wide Owners suite features ceiling fan, floor-to-ceiling bay window, big 15x6 Walk-in Closet. See Supp for inclusions: Indoor pool, equipped gym, golf simulator, library, guest suites, grills & more!
Location
State MN
County Hennepin
Zoning Residential-Single Family
Rooms
Family Room Amusement/Party Room, Club House, Community Room, Exercise Room, Guest Suite, Media Room, Other
Basement None
Dining Room Living/Dining Room
Interior
Heating Forced Air
Cooling Central Air
Fireplace No
Appliance Dishwasher, Disposal, Dryer, Exhaust Fan, Microwave, Range, Refrigerator, Stainless Steel Appliances
Exterior
Garage Assigned, Concrete, Electric Vehicle Charging Station(s), Garage Door Opener, Heated Garage, Insulated Garage, Parking Garage, Secured, Underground
Garage Spaces 2.0
Fence None
Pool Below Ground, Heated, Indoor, Shared
Building
Story One
Foundation 1716
Sewer City Sewer/Connected
Water City Water/Connected
Level or Stories One
Structure Type Brick/Stone
New Construction false
Schools
School District Richfield
Others
HOA Fee Include Maintenance Structure,Cable TV,Controlled Access,Hazard Insurance,Heating,Internet,Lawn Care,Other,Maintenance Grounds,Parking,Professional Mgmt,Recreation Facility,Trash,Security,Security,Shared Amenities,Snow Removal,Water
Restrictions Mandatory Owners Assoc,Pets - Cats Allowed,Pets - Dogs Allowed,Pets - Number Limit,Pets - Weight/Height Limit
Read Less
Want to know what your home might be worth? Contact us for a FREE valuation!

Our team is ready to help you sell your home for the highest possible price ASAP






