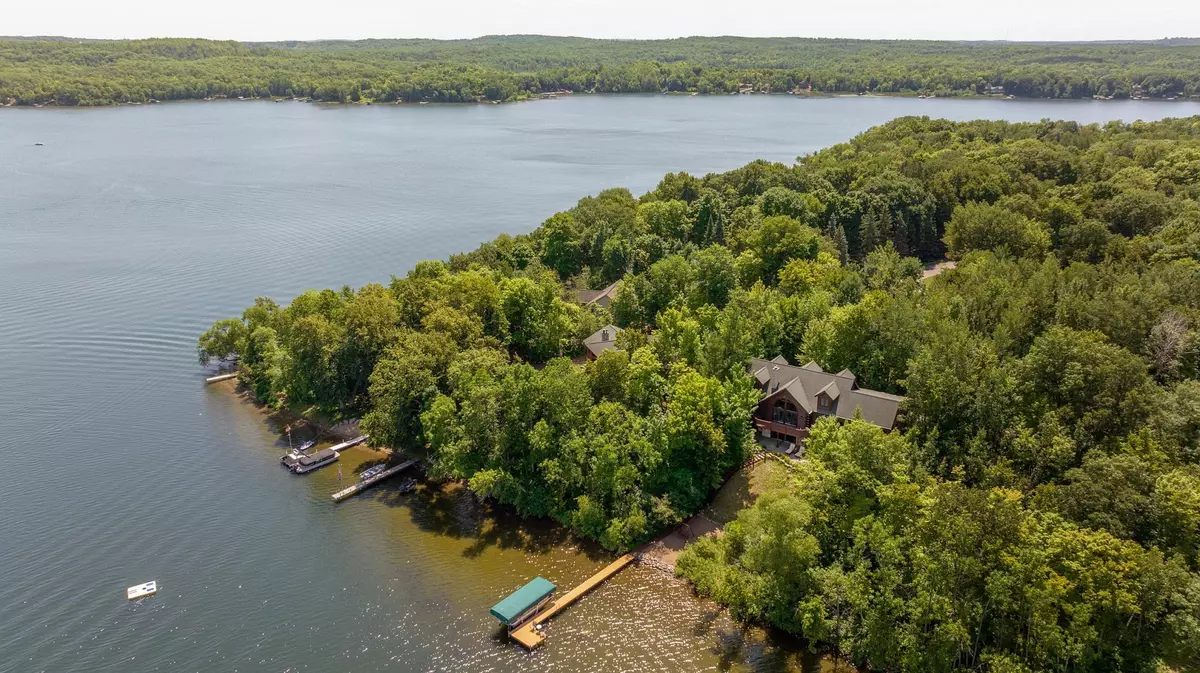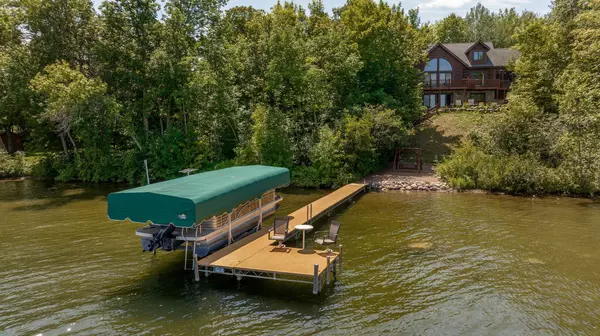$1,250,000
$1,300,000
3.8%For more information regarding the value of a property, please contact us for a free consultation.
21776 N Raider CT Crosby, MN 56441
5 Beds
4 Baths
4,134 SqFt
Key Details
Sold Price $1,250,000
Property Type Single Family Home
Sub Type Single Family Residence
Listing Status Sold
Purchase Type For Sale
Square Footage 4,134 sqft
Price per Sqft $302
Subdivision Nelsons Rabbit Point 1St Add
MLS Listing ID 6408780
Sold Date 10/02/23
Bedrooms 5
Full Baths 1
Half Baths 1
Three Quarter Bath 2
Year Built 1996
Annual Tax Amount $5,653
Tax Year 2023
Contingent None
Lot Size 1.360 Acres
Acres 1.36
Lot Dimensions 230x320x175x280
Property Description
Welcome to the rustic retreat you've been waiting for! This meticulously maintained property offers 230 ft of waterfront, professionally landscaped lakeside patio, sandy beach, spanning deck & an outdoor kitchen with pizza oven! The open concept main level is highlighted by a stunning kitchen with large center island, updated appliances & beautiful pine floors, a statement stone fireplace, vaulted ceilings & a large screened porch. The spacious main level primary suite is complete w/ two walk-in closets, jetted tub, slate shower, & walkout to the deck. Upper level features 2 spacious bedrooms and a 3/4 bath. A walkout basement complete with fireplace, wet bar, billiards table & 2 additional bedrooms. Relax in the sauna, hot tub or in the hammock in the private gazebo. Detached garage offers heated work shop and extra sleeping quarters. Beautiful natural woodwork throughout the home and nestled amongst the trees, not a detail was missed in this design! Located just 5 min from DT Crosby!
Location
State MN
County Crow Wing
Zoning Shoreline
Body of Water Rabbit Lake
Rooms
Basement Finished, Full, Concrete, Walkout
Dining Room Kitchen/Dining Room, Living/Dining Room
Interior
Heating Forced Air, Fireplace(s)
Cooling Central Air
Fireplaces Number 2
Fireplaces Type Family Room, Gas, Living Room, Stone, Wood Burning
Fireplace Yes
Appliance Central Vacuum, Cooktop, Dishwasher, Double Oven, Dryer, Microwave, Refrigerator, Stainless Steel Appliances, Wall Oven, Washer
Exterior
Parking Features Attached Garage, Detached, Asphalt, Garage Door Opener
Garage Spaces 4.0
Waterfront Description Lake Front
Roof Type Age Over 8 Years,Asphalt
Road Frontage No
Building
Lot Description Tree Coverage - Heavy
Story One and One Half
Foundation 1744
Sewer Mound Septic, Private Sewer
Water Drilled, Private, Well
Level or Stories One and One Half
Structure Type Log Siding
New Construction false
Schools
School District Crosby-Ironton
Read Less
Want to know what your home might be worth? Contact us for a FREE valuation!

Our team is ready to help you sell your home for the highest possible price ASAP





