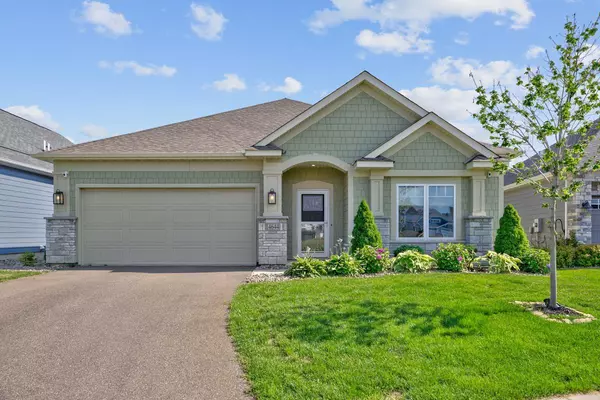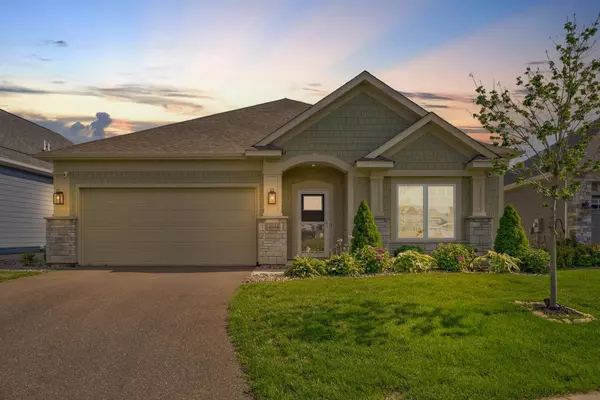$464,599
$469,999
1.1%For more information regarding the value of a property, please contact us for a free consultation.
14644 Cloquet ST Dayton, MN 55327
3 Beds
2 Baths
1,899 SqFt
Key Details
Sold Price $464,599
Property Type Townhouse
Sub Type Townhouse Detached
Listing Status Sold
Purchase Type For Sale
Square Footage 1,899 sqft
Price per Sqft $244
Subdivision River Hills Eighth Add
MLS Listing ID 6406476
Sold Date 09/28/23
Bedrooms 3
Full Baths 1
Three Quarter Bath 1
HOA Fees $116/mo
Year Built 2018
Annual Tax Amount $4,600
Tax Year 2023
Contingent None
Lot Size 6,534 Sqft
Acres 0.15
Lot Dimensions 51X145X50X121
Property Description
**OPEN HOUSE THIS THURSDAY, AUGUST 10TH AT 3-6 P.M.**This is the one you have been looking for! Here is your chance to own a custom M/I Home. The craftsmanship is stellar and all the upgrades make this home a true find. One level living with an amazing outdoor space and view. This 3 Bedroom/2 Bathroom home has everything you are looking for. Luxury Vinyl Planking throughout for easy clean up. Custom lightening that is absolutely stunning. A gourmet kitchen with center island for socializing with your family or entertaining. Check out the kitchen back splash it is astonishing. The added cabinet in the Laundry room is a must. Fabulous additions and upgrades throughout! It even has stairs in the garage to the attic storage space, super cool! This home shows just like new! Come check it out you will not be disappointed.
Location
State MN
County Hennepin
Zoning Residential-Single Family
Rooms
Basement None
Dining Room Eat In Kitchen, Informal Dining Room, Kitchen/Dining Room, Living/Dining Room
Interior
Heating Forced Air
Cooling Central Air
Fireplaces Number 1
Fireplaces Type Circulating, Gas, Living Room, Other
Fireplace Yes
Appliance Air-To-Air Exchanger, Dishwasher, Disposal, Dryer, Microwave, Range, Refrigerator, Stainless Steel Appliances, Washer, Water Softener Owned
Exterior
Parking Features Attached Garage, Asphalt, Storage
Garage Spaces 2.0
Fence Privacy, Wood
Roof Type Age 8 Years or Less
Building
Story One
Foundation 1899
Sewer City Sewer/Connected
Water City Water/Connected
Level or Stories One
Structure Type Brick/Stone,Engineered Wood,Fiber Board,Shake Siding
New Construction false
Schools
School District Anoka-Hennepin
Others
HOA Fee Include Lawn Care,Professional Mgmt,Snow Removal
Restrictions Mandatory Owners Assoc,Pets - Cats Allowed,Pets - Dogs Allowed,Pets - Number Limit
Read Less
Want to know what your home might be worth? Contact us for a FREE valuation!

Our team is ready to help you sell your home for the highest possible price ASAP






