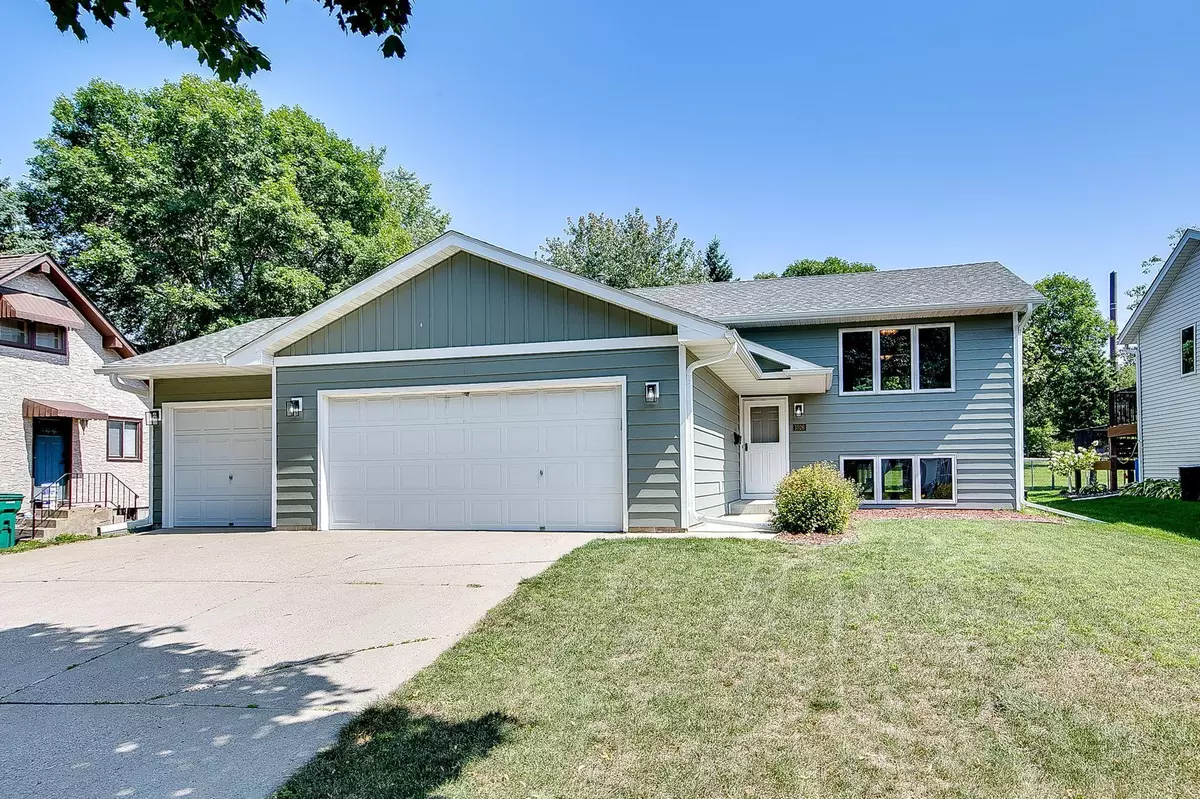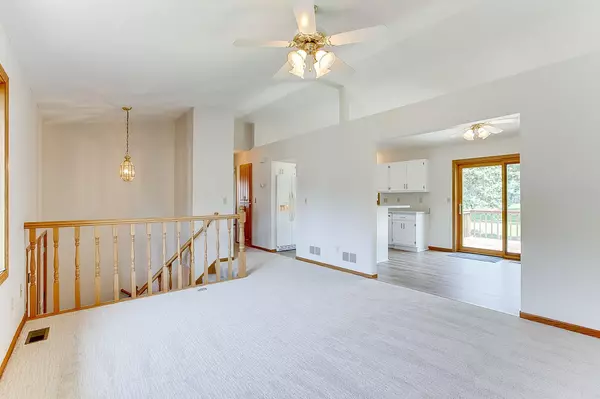$331,400
$334,900
1.0%For more information regarding the value of a property, please contact us for a free consultation.
1026 Macarthur AVE West Saint Paul, MN 55118
2 Beds
2 Baths
1,920 SqFt
Key Details
Sold Price $331,400
Property Type Single Family Home
Sub Type Single Family Residence
Listing Status Sold
Purchase Type For Sale
Square Footage 1,920 sqft
Price per Sqft $172
Subdivision Oakdale Heights
MLS Listing ID 6392575
Sold Date 10/02/23
Bedrooms 2
Full Baths 1
Three Quarter Bath 1
Year Built 1992
Annual Tax Amount $3,704
Tax Year 2023
Contingent None
Lot Size 7,405 Sqft
Acres 0.17
Lot Dimensions 61 x 125 x 61 x 125
Property Description
Welcome to this beautiful 2-Bedroom, 2-Bathroom, 3-stall garage home, nestled in a very quiet sought-after area of West Saint Paul. Close to shopping, restaurants, walking trails, parks, golfing and even a park in the back yard! This well-kept home has brand new carpet and LVP flooring throughout. The roof, siding, and gutters are just two years old. Enjoy the nice, quiet backyard and the amazing Minnesota summers on the large private deck and fully fenced backyard; or entertain in the winter around the bar with the ambiance of the gas burning fireplace. This charming home offers tons of beauty inside and out, you will not be disappointed – Welcome home!
Location
State MN
County Dakota
Zoning Residential-Single Family
Rooms
Basement Block, Daylight/Lookout Windows, Drain Tiled, Drainage System, Finished, Concrete, Storage Space
Dining Room Breakfast Bar, Breakfast Area, Eat In Kitchen, Informal Dining Room, Kitchen/Dining Room, Living/Dining Room
Interior
Heating Forced Air, Fireplace(s)
Cooling Central Air
Fireplaces Number 1
Fireplaces Type Family Room, Gas
Fireplace Yes
Appliance Cooktop, Dishwasher, Disposal, Dryer, Exhaust Fan, Freezer, Gas Water Heater, Microwave, Range, Refrigerator, Washer
Exterior
Garage Attached Garage, Concrete, Garage Door Opener, Storage
Garage Spaces 3.0
Fence Chain Link, Full
Roof Type Age 8 Years or Less,Asphalt,Pitched
Building
Lot Description Tree Coverage - Medium
Story Split Entry (Bi-Level)
Foundation 960
Sewer City Sewer/Connected
Water City Water/Connected
Level or Stories Split Entry (Bi-Level)
Structure Type Metal Siding
New Construction false
Schools
School District West St. Paul-Mendota Hts.-Eagan
Read Less
Want to know what your home might be worth? Contact us for a FREE valuation!

Our team is ready to help you sell your home for the highest possible price ASAP






