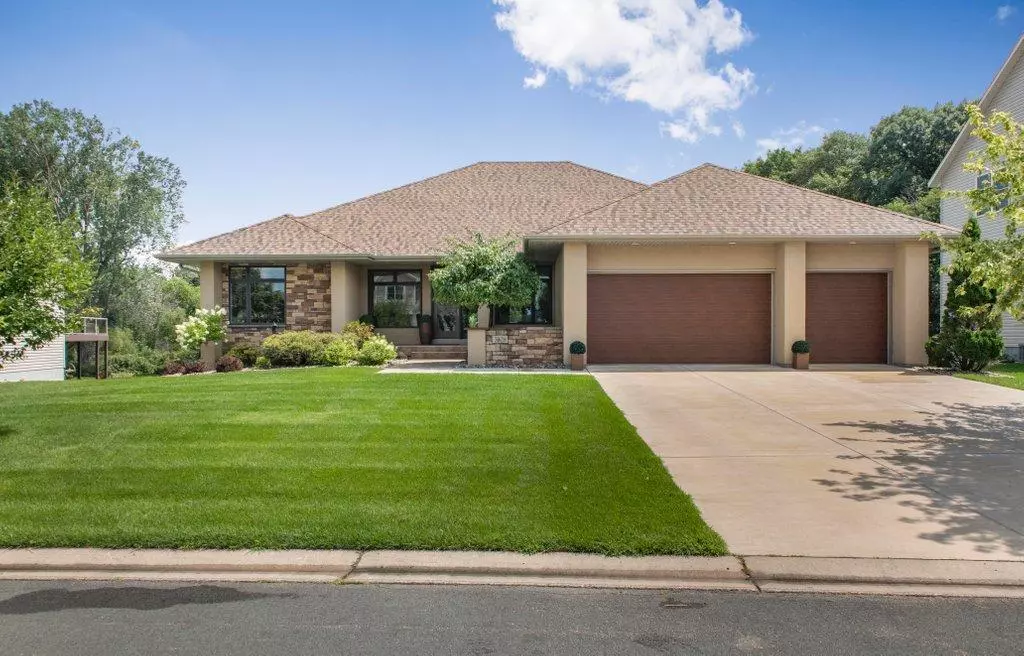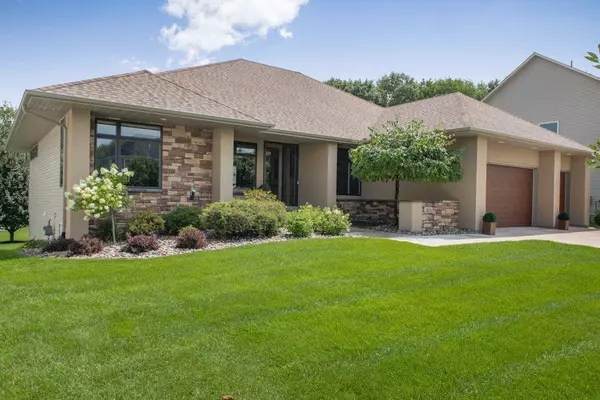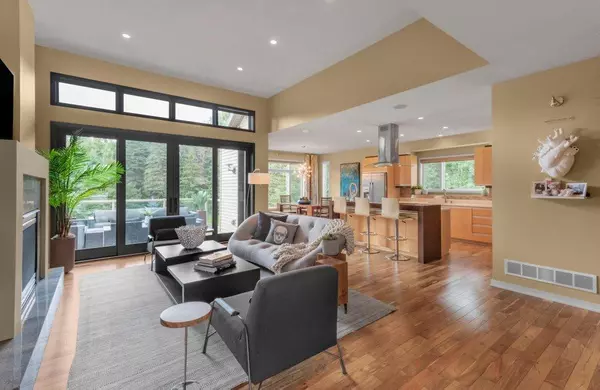$750,000
$750,000
For more information regarding the value of a property, please contact us for a free consultation.
3078 Aspen Lake DR NE Blaine, MN 55449
4 Beds
4 Baths
3,564 SqFt
Key Details
Sold Price $750,000
Property Type Single Family Home
Sub Type Single Family Residence
Listing Status Sold
Purchase Type For Sale
Square Footage 3,564 sqft
Price per Sqft $210
Subdivision The Lakes Of Radisson 18Th
MLS Listing ID 6410275
Sold Date 09/29/23
Bedrooms 4
Full Baths 3
Half Baths 1
HOA Fees $41/ann
Year Built 2010
Annual Tax Amount $7,536
Tax Year 2023
Contingent None
Lot Size 0.390 Acres
Acres 0.39
Lot Dimensions 79x200x90x205
Property Description
Next level. This one of a kind executive home is one level living at it's finest. Grand spaces with 12' ceilings yet lives cozy and comfortable thanks to the amazing craftsmanship. Acacia wood floors, custom cabinetry highlighting the beauty of Maple & African Mahogany in sundrenched spaces thanks to oversized Marvin Integrity windows. Maintenance free deck for you to enjoy overlooking the private backyard. In addition to the amazing space the main floor boasts a stunning office/en suite, and owner’s suite with a deluxe private bath and walk-in closet with extensive organizers. Expansive walk out lower level is the perfect entertaining space! This lower level boasts a wonderful walk-up wet bar complete with dishwasher, wine room, amusement area w/gas fireplace and no detail is overlooked including the hurricane rated roller shutters on the windows and sliding glass door. Tesla charger already installed for your vehicle and 2nd laundry room with hookup still present in LL. Don't miss!
Location
State MN
County Anoka
Zoning Residential-Single Family
Rooms
Basement Drain Tiled, Finished, Walkout
Dining Room Informal Dining Room
Interior
Heating Forced Air
Cooling Central Air
Fireplaces Number 2
Fireplaces Type Family Room, Gas, Living Room
Fireplace Yes
Appliance Cooktop, Dishwasher, Dryer, Exhaust Fan, Freezer, Humidifier, Gas Water Heater, Microwave, Refrigerator, Washer, Water Softener Owned
Exterior
Garage Attached Garage, Concrete, Heated Garage, Insulated Garage
Garage Spaces 3.0
Roof Type Asphalt,Pitched
Building
Lot Description Tree Coverage - Light
Story One
Foundation 1858
Sewer City Sewer/Connected
Water City Water/Connected
Level or Stories One
Structure Type Brick/Stone
New Construction false
Schools
School District Spring Lake Park
Others
HOA Fee Include Shared Amenities
Read Less
Want to know what your home might be worth? Contact us for a FREE valuation!

Our team is ready to help you sell your home for the highest possible price ASAP






