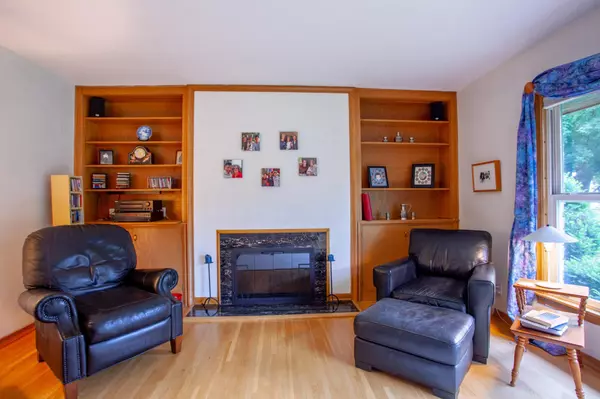$600,000
$589,000
1.9%For more information regarding the value of a property, please contact us for a free consultation.
675 Prior AVE S Saint Paul, MN 55116
3 Beds
3 Baths
2,429 SqFt
Key Details
Sold Price $600,000
Property Type Single Family Home
Sub Type Single Family Residence
Listing Status Sold
Purchase Type For Sale
Square Footage 2,429 sqft
Price per Sqft $247
Subdivision Smiths Ford Park
MLS Listing ID 6409212
Sold Date 09/29/23
Bedrooms 3
Full Baths 1
Three Quarter Bath 2
Year Built 1950
Annual Tax Amount $9,274
Tax Year 2023
Contingent None
Lot Size 9,147 Sqft
Acres 0.21
Lot Dimensions 90x104
Property Description
Welcome home! This Highland Park rambler offers it all! Inside, enjoy a "diner" themed kitchen with Wolf range, Fisher & Paykal dual dishwasher, and stainless steel refrigerator. The main level features two bedrooms, a primary 3/4 ensuite, additional full bath and a cozy 4-season porch off the dining room. Stay warm by the gas fireplace in the living room during winter, gazing out of the spacious windows to the quiet neighborhood. The lower level includes a spacious laundry room with 2 washers and 2 dryers, along with a large family room with in-floor heating and a functional area. The third bedroom with a Murphy bed and a 3/4 bath also enjoy in-ground heating. Abundant storage spaces are found throughout, including a sizable flex room and utility area. The backyard is perfect for entertaining, equipped with a standalone fireplace with a natural gas Wolf grill, and side burner built in. You'll also find a large heated shed with a second-story playhouse and deck. Showings begin on 9/9!
Location
State MN
County Ramsey
Zoning Residential-Single Family
Rooms
Basement Finished
Dining Room Separate/Formal Dining Room
Interior
Heating Forced Air, Radiant Floor
Cooling Central Air
Fireplaces Number 2
Fireplaces Type Family Room, Gas, Wood Burning
Fireplace Yes
Appliance Dishwasher, Dryer, Exhaust Fan, Gas Water Heater, Other, Range, Refrigerator, Stainless Steel Appliances, Washer
Exterior
Parking Features Attached Garage, Asphalt
Garage Spaces 2.0
Building
Lot Description Tree Coverage - Medium
Story One
Foundation 1316
Sewer City Sewer/Connected
Water City Water/Connected
Level or Stories One
Structure Type Brick/Stone
New Construction false
Schools
School District St. Paul
Read Less
Want to know what your home might be worth? Contact us for a FREE valuation!

Our team is ready to help you sell your home for the highest possible price ASAP






