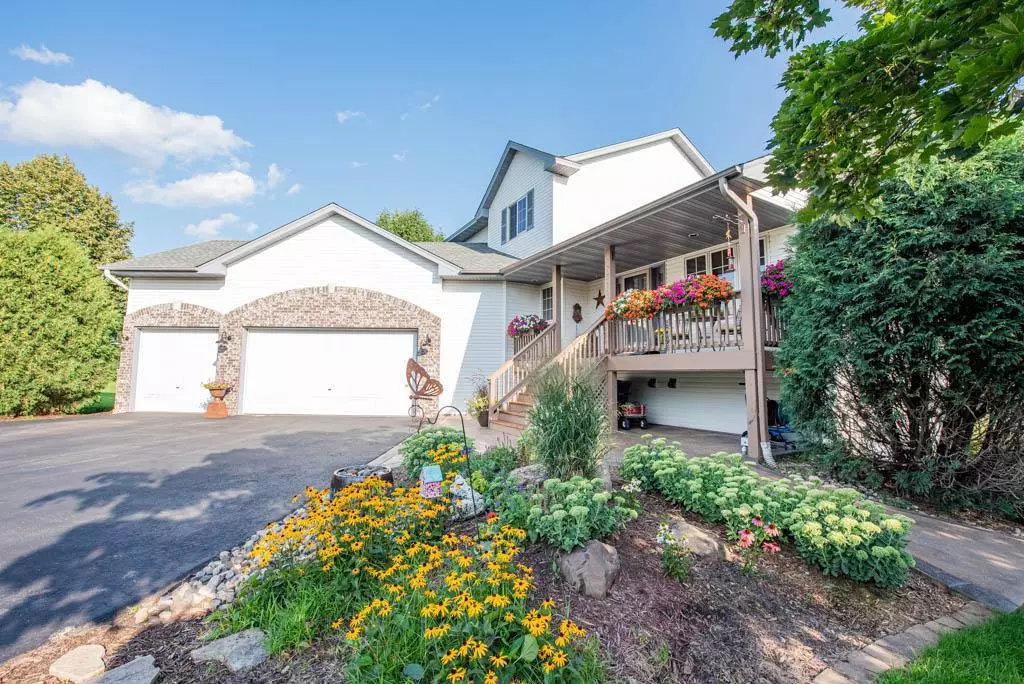$585,000
$599,777
2.5%For more information regarding the value of a property, please contact us for a free consultation.
7344 177th AVE NE Columbus, MN 55025
4 Beds
4 Baths
2,827 SqFt
Key Details
Sold Price $585,000
Property Type Single Family Home
Sub Type Single Family Residence
Listing Status Sold
Purchase Type For Sale
Square Footage 2,827 sqft
Price per Sqft $206
Subdivision Jensen Woods
MLS Listing ID 6374384
Sold Date 09/28/23
Bedrooms 4
Full Baths 3
Three Quarter Bath 1
Year Built 2002
Annual Tax Amount $5,301
Tax Year 2023
Contingent None
Lot Size 4.040 Acres
Acres 4.04
Lot Dimensions 360x484x360x491
Property Description
Welcome to your Country Home! On a corner lot at the front of a cul-de-sac~yard features a variety of perennials, a smart irrigation system~invisible fence~sandbox. Deck has a 12x14 gazebo, recessed LED lighting, and durable composite materials~ 4 BR~Master suite w/full bath and walk-in closet~the main floor office can be converted to 5th BR~KT has updated SS kitchen appliances~a workstation sink, Silestone quartz counters with waterfall edge at snack bar~LED lighting~ new backsplash~w/nearly every switch being an intelligent switch. Main floor laundry has quartz counters & built-in knotty alder lockers. LL completed in ’18 w/full bar, hidden wine door, FR w/tray ceilings, Hue accent lighting and 5.1.2 Atmos sound~The heated garage includes poly aspartic flooring, 14’ ceilings, a storage loft. The home has been well-maintained, with a new roof installed in 2020, water heater ‘21,furnace in ‘18. Enjoy the tranquility of country living in this beautiful Home & Yard close to Forest Lake.
Location
State MN
County Anoka
Zoning Residential-Single Family
Rooms
Basement Block, Daylight/Lookout Windows, Egress Window(s), Finished, Full, Walkout
Dining Room Breakfast Area, Eat In Kitchen, Informal Dining Room
Interior
Heating Forced Air
Cooling Central Air
Fireplaces Number 1
Fireplaces Type Family Room, Gas
Fireplace Yes
Appliance Air-To-Air Exchanger, Dishwasher, Double Oven, Dryer, Exhaust Fan, Humidifier, Gas Water Heater, Microwave, Range, Refrigerator, Stainless Steel Appliances, Washer, Water Softener Owned
Exterior
Parking Features Attached Garage, Asphalt, Electric, Garage Door Opener, Heated Garage, Insulated Garage
Garage Spaces 3.0
Fence None
Pool None
Roof Type Age 8 Years or Less,Asphalt
Building
Lot Description Corner Lot, Tree Coverage - Medium, Underground Utilities
Story Modified Two Story
Foundation 1188
Sewer Private Sewer
Water Well
Level or Stories Modified Two Story
Structure Type Brick/Stone,Vinyl Siding
New Construction false
Schools
School District Forest Lake
Read Less
Want to know what your home might be worth? Contact us for a FREE valuation!

Our team is ready to help you sell your home for the highest possible price ASAP






