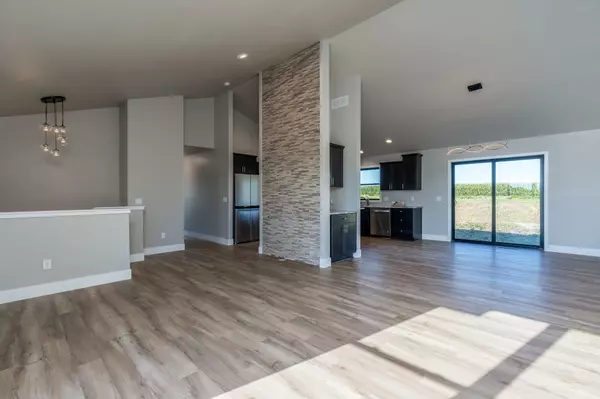$485,000
$475,000
2.1%For more information regarding the value of a property, please contact us for a free consultation.
327 Falcon RUN Eagle Lake, MN 56024
5 Beds
3 Baths
2,686 SqFt
Key Details
Sold Price $485,000
Property Type Single Family Home
Sub Type Single Family Residence
Listing Status Sold
Purchase Type For Sale
Square Footage 2,686 sqft
Price per Sqft $180
Subdivision Eagle Ridge Second Add
MLS Listing ID 6390859
Sold Date 09/26/23
Bedrooms 5
Full Baths 1
Three Quarter Bath 2
Year Built 2022
Annual Tax Amount $184
Tax Year 2023
Contingent None
Lot Size 9,583 Sqft
Acres 0.22
Lot Dimensions 68x140
Property Description
A modern interpretation of a contemporary and artistic design, this new construction is unique and fresh! It begins at the curb, with maintenance free exterior and stone accents that greet you as you ascend towards the entry. Stepping through the front door, notice white enameled craftsman style doors and trim and upscale lighting. Comprised of five bedrooms and three baths, this home is spacious and very inviting. A vaulted living room features an accented stone wall. A utilitarian kitchen with Maple Dusk cabinets, granite countertops, stainless steel Whirlpool appliances, and a pantry. Coffee/wine bar in dining area keep the entertainment flowing. The primary bedroom you'll find a decorative recessed step tray ceiling, walk-in closet, and a designer private en-suite. Laundry is situated on two levels for added convenience. Cozy up to the gas fireplace in lower level family room. 12x16 gray composite, maintenance free decking with black aluminum railings to be completed soon.
Location
State MN
County Blue Earth
Zoning Residential-Single Family
Rooms
Basement Daylight/Lookout Windows, Full, Concrete, Sump Pump
Dining Room Eat In Kitchen, Kitchen/Dining Room
Interior
Heating Forced Air
Cooling Central Air
Fireplaces Number 1
Fireplaces Type Gas
Fireplace No
Appliance Cooktop, Dishwasher, Exhaust Fan, Microwave, Range, Refrigerator
Exterior
Parking Features Attached Garage
Garage Spaces 3.0
Roof Type Asphalt
Building
Story Split Entry (Bi-Level)
Foundation 1371
Sewer City Sewer/Connected
Water City Water/Connected
Level or Stories Split Entry (Bi-Level)
Structure Type Vinyl Siding
New Construction true
Schools
School District Mankato
Read Less
Want to know what your home might be worth? Contact us for a FREE valuation!

Our team is ready to help you sell your home for the highest possible price ASAP






