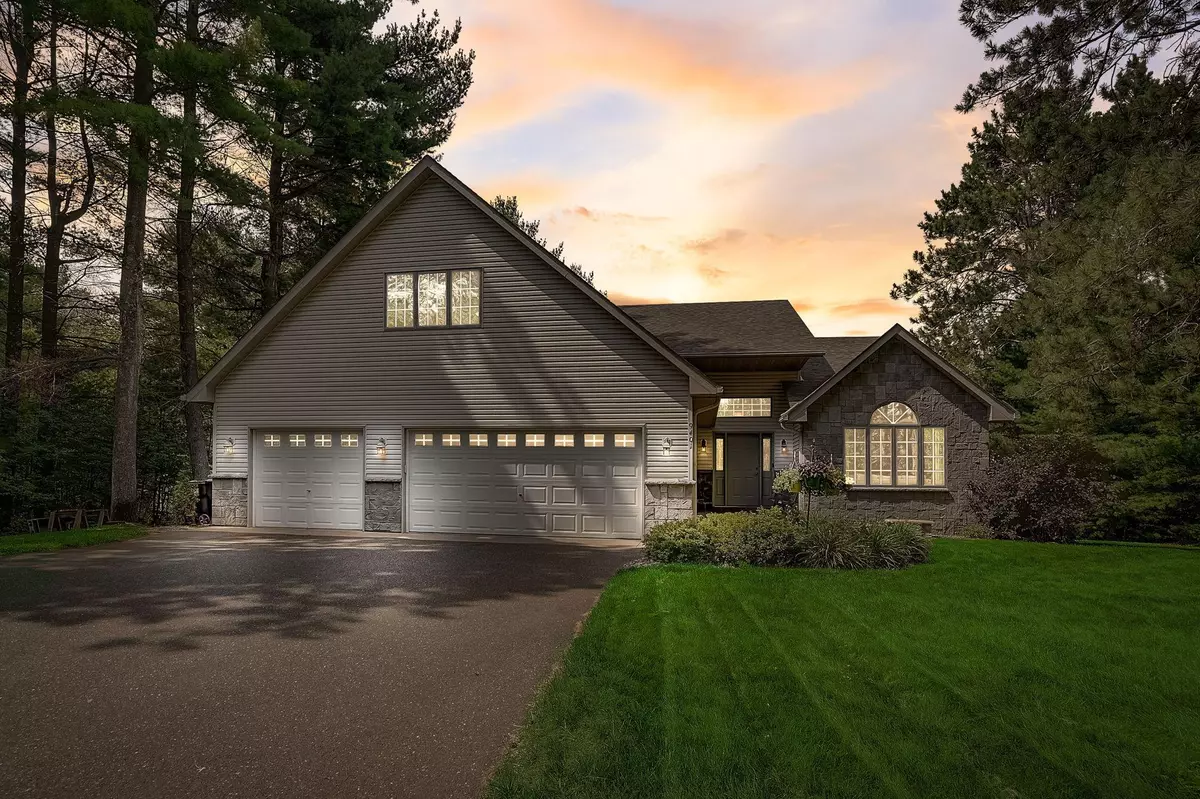$560,000
$550,000
1.8%For more information regarding the value of a property, please contact us for a free consultation.
9401 236th AVE NE Linwood Twp, MN 55079
4 Beds
4 Baths
2,599 SqFt
Key Details
Sold Price $560,000
Property Type Single Family Home
Sub Type Single Family Residence
Listing Status Sold
Purchase Type For Sale
Square Footage 2,599 sqft
Price per Sqft $215
Subdivision Pine Tree Ridge
MLS Listing ID 6408224
Sold Date 09/25/23
Bedrooms 4
Full Baths 3
Half Baths 1
Year Built 2003
Annual Tax Amount $4,189
Tax Year 2022
Contingent None
Lot Size 5.920 Acres
Acres 5.92
Lot Dimensions 2.5+ Acres
Property Description
Discover modern comfort in this thoughtfully designed 4BR retreat located in Stacy, MN. All on one level for ultimate convenience, the property offers expansive space and privacy, providing room to roam and unwind. Inside, the updated kitchen boasts sleek stainless steel appliances, combining style and function seamlessly. Emanating a sense of pride of ownership, this residence has been meticulously maintained, ensuring a seamless living experience. Step outside onto the deck which is perfect for outdoor gatherings or simply for enjoying the fresh air. With a convenient walkout feature, the lower level adds versatility and the potential to expand your living space. The master bedroom is a true retreat with a luxurious ensuite bathroom, creating a private oasis for relaxation. The main level laundry adds a practical touch, simplifying daily routines. Discover a harmonious lifestyle where modern amenities meet comfort, all within the embrace of this welcoming retreat.
Location
State MN
County Anoka
Zoning Residential-Single Family
Rooms
Basement Block, Drain Tiled, Egress Window(s), Partially Finished, Sump Pump, Walkout
Interior
Heating Forced Air
Cooling Central Air
Fireplaces Number 1
Fireplaces Type Family Room, Gas, Living Room
Fireplace Yes
Appliance Air-To-Air Exchanger, Dishwasher, Dryer, Microwave, Range, Refrigerator, Stainless Steel Appliances, Washer, Water Softener Owned
Exterior
Parking Features Attached Garage, Asphalt, Garage Door Opener, Insulated Garage
Garage Spaces 3.0
Pool None
Roof Type Age 8 Years or Less,Architecural Shingle,Asphalt
Building
Lot Description Tree Coverage - Medium
Story Four or More Level Split
Foundation 1431
Sewer Mound Septic, Private Sewer, Tank with Drainage Field
Water Private, Well
Level or Stories Four or More Level Split
Structure Type Brick/Stone,Vinyl Siding
New Construction false
Schools
School District Forest Lake
Read Less
Want to know what your home might be worth? Contact us for a FREE valuation!

Our team is ready to help you sell your home for the highest possible price ASAP






