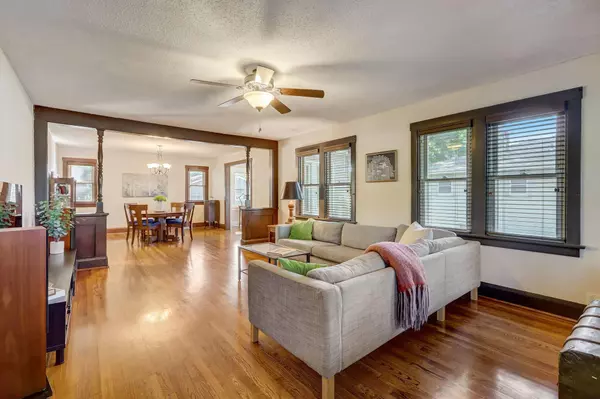$327,000
$300,000
9.0%For more information regarding the value of a property, please contact us for a free consultation.
4364 Douglas DR N Crystal, MN 55422
3 Beds
2 Baths
1,516 SqFt
Key Details
Sold Price $327,000
Property Type Single Family Home
Sub Type Single Family Residence
Listing Status Sold
Purchase Type For Sale
Square Footage 1,516 sqft
Price per Sqft $215
Subdivision Auditors Sub 146
MLS Listing ID 6420186
Sold Date 09/22/23
Bedrooms 3
Full Baths 1
Half Baths 1
Year Built 1945
Annual Tax Amount $3,667
Tax Year 2023
Contingent None
Lot Size 9,583 Sqft
Acres 0.22
Lot Dimensions 66 X 145
Property Description
Step into the charm of a 1940’s 1.5 story home in Crystal, exuding timeless appeal! Inviting front porch, perfect for soaking in the surroundings. Living room upon entry features hardwood floors, 7-inch trim & classic wood columns, preserving the home's authentic character. Expansive formal dining area complemented by an adjoining sunroom. Fantastic kitchen is equipped with granite countertops, stainless steel appliances + access to the backyard. Fridge, oven & microwave new in 2016, dishwasher new in 2014. Main level bedroom & powder room complete the main level. Upper level primary bedroom + additional bedroom with private balcony & shared full bathroom. Partially finished lower level offers ample space + laundry room. Enjoy the privacy of a fenced backyard, complete with a deck & storage shed + detached 2-car garage. Other wonderful updates include brand-new carpet in the lower level 2023, new driveway 2021, new A/C 2019, and new furnace/water heater/water softener 2015.
Location
State MN
County Hennepin
Zoning Residential-Single Family
Rooms
Basement Full, Partially Finished, Storage Space
Dining Room Living/Dining Room, Separate/Formal Dining Room
Interior
Heating Forced Air
Cooling Central Air
Fireplace No
Appliance Dishwasher, Disposal, Dryer, Exhaust Fan, Gas Water Heater, Microwave, Range, Refrigerator, Stainless Steel Appliances, Washer, Water Softener Owned
Exterior
Parking Features Detached, Asphalt, Garage Door Opener
Garage Spaces 2.0
Fence Full, Privacy, Wood
Building
Story One and One Half
Foundation 1054
Sewer City Sewer/Connected
Water City Water/Connected
Level or Stories One and One Half
Structure Type Aluminum Siding,Fiber Cement
New Construction false
Schools
School District Robbinsdale
Read Less
Want to know what your home might be worth? Contact us for a FREE valuation!

Our team is ready to help you sell your home for the highest possible price ASAP






