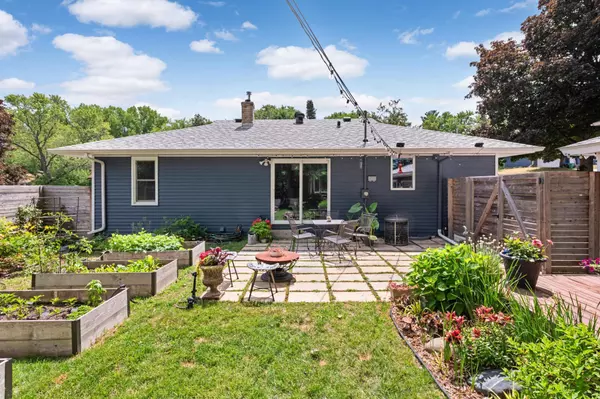$405,000
$399,000
1.5%For more information regarding the value of a property, please contact us for a free consultation.
701 Eldridge AVE W Roseville, MN 55113
3 Beds
2 Baths
1,868 SqFt
Key Details
Sold Price $405,000
Property Type Single Family Home
Sub Type Single Family Residence
Listing Status Sold
Purchase Type For Sale
Square Footage 1,868 sqft
Price per Sqft $216
Subdivision James Third Add
MLS Listing ID 6400737
Sold Date 09/15/23
Bedrooms 3
Full Baths 1
Three Quarter Bath 1
Year Built 1955
Annual Tax Amount $4,552
Tax Year 2023
Contingent None
Lot Size 0.290 Acres
Acres 0.29
Lot Dimensions 161 x 75 x 177 x 76
Property Description
Multiple offers received-highest & best requested by noon Tuesday July 18th. Charming 1950s rambler on quiet street has stunning curb appeal with large, private, fully-fenced back yard for dogs, kids, you, BBQs & bonfires! See supplements for list of features—fully remodeled kitchen w/granite countertops, 3 bedrooms, 2 baths, large office & family room w/granite wet bar—new siding, new roof, new insulated garage door. Insulated & heated garage w/220 volt power!
Raised garden beds service garden-to-table tasty summer entertaining in the huge backyard—this home sits on very private .290 acre with no homes behind it—just big shade trees. Bus line one block down, walk one block to Villa Park, and Reservoir Woods—that hidden gem of Roseville—only a few blocks away. Dog park also accessible on southern end of Woods' paved trail.
Close to all Roseville grocery, service & retail shops, conveniently located within 10 minutes of both Twin Cities' downtowns, your new home is perfectly situated.
Location
State MN
County Ramsey
Zoning Residential-Single Family
Rooms
Basement Block, Egress Window(s), Finished, Full
Dining Room Informal Dining Room
Interior
Heating Forced Air
Cooling Central Air
Fireplace No
Appliance Dishwasher, Dryer, Exhaust Fan, Gas Water Heater, Microwave, Range, Refrigerator, Stainless Steel Appliances, Washer, Water Softener Owned
Exterior
Parking Features Detached, Concrete, Garage Door Opener, Heated Garage, Insulated Garage
Garage Spaces 2.0
Fence Chain Link, Full, Wood
Pool None
Roof Type Age 8 Years or Less,Asphalt
Building
Lot Description Public Transit (w/in 6 blks), Irregular Lot, Tree Coverage - Medium, Underground Utilities
Story One
Foundation 984
Sewer City Sewer/Connected
Water City Water/Connected
Level or Stories One
Structure Type Steel Siding
New Construction false
Schools
School District Roseville
Read Less
Want to know what your home might be worth? Contact us for a FREE valuation!

Our team is ready to help you sell your home for the highest possible price ASAP






