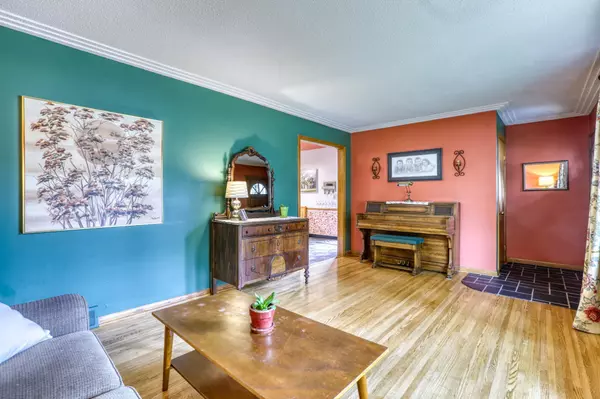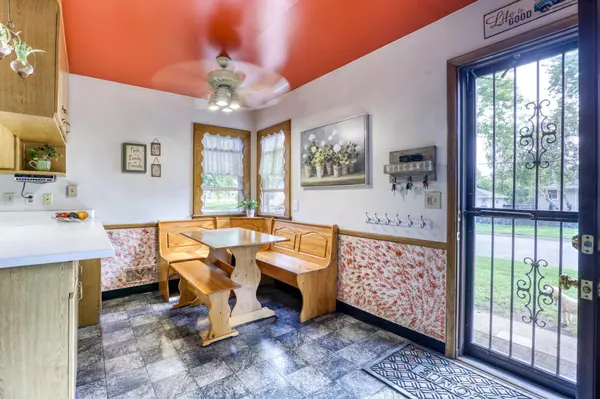$321,000
$314,900
1.9%For more information regarding the value of a property, please contact us for a free consultation.
6900 46th PL N Crystal, MN 55428
4 Beds
2 Baths
1,600 SqFt
Key Details
Sold Price $321,000
Property Type Single Family Home
Sub Type Single Family Residence
Listing Status Sold
Purchase Type For Sale
Square Footage 1,600 sqft
Price per Sqft $200
Subdivision Auditors Sub 314
MLS Listing ID 6414945
Sold Date 09/20/23
Bedrooms 4
Full Baths 1
Half Baths 1
Year Built 1958
Annual Tax Amount $3,943
Tax Year 2023
Contingent None
Lot Size 7,405 Sqft
Acres 0.17
Lot Dimensions 114x66
Property Description
One-of-a-kind 4 bed 2 bath home now available! For the 2nd time only...this rare gem is up for grabs! Main level offers beautiful original hardwood flooring, spacious living room, charming eat in kitchen, formal dining space with original built-in buffet and coffered ceiling. Enjoy the cozy family room with vaulted ceilings, bonus play nook, and wood burning fireplace. Upper level bedroom offers privacy and a spacious closet. Basement is extremely clean and has potential for expansion and recreation. Lots of
original charm in this home. Nestled on a sizable corner lot with stunning landscaping, oversized 2 car garage with additional storage space. Location is prime in the heart of Crystal just minutes from Crystal
Cove swimming pool, parks, schools, groceries, restaurants, coffee, entertainment and more. This is a truly beautifully kept, must see time capsule home!
Location
State MN
County Hennepin
Zoning Residential-Single Family
Rooms
Basement Block, Daylight/Lookout Windows, Full, Partially Finished, Storage Space, Unfinished
Dining Room Eat In Kitchen, Informal Dining Room, Kitchen/Dining Room, Separate/Formal Dining Room
Interior
Heating Forced Air, Fireplace(s)
Cooling Central Air, Window Unit(s)
Fireplaces Number 1
Fireplaces Type Family Room, Wood Burning
Fireplace Yes
Appliance Cooktop, Dishwasher, Dryer, Exhaust Fan, Gas Water Heater, Refrigerator, Wall Oven, Washer
Exterior
Parking Features Detached, Concrete, Garage Door Opener, Storage
Garage Spaces 2.0
Roof Type Metal,Pitched
Building
Lot Description Public Transit (w/in 6 blks), Corner Lot, Tree Coverage - Light, Tree Coverage - Medium
Story Three Level Split
Foundation 1250
Sewer City Sewer/Connected
Water City Water/Connected
Level or Stories Three Level Split
Structure Type Metal Siding,Wood Siding
New Construction false
Schools
School District Robbinsdale
Read Less
Want to know what your home might be worth? Contact us for a FREE valuation!

Our team is ready to help you sell your home for the highest possible price ASAP





