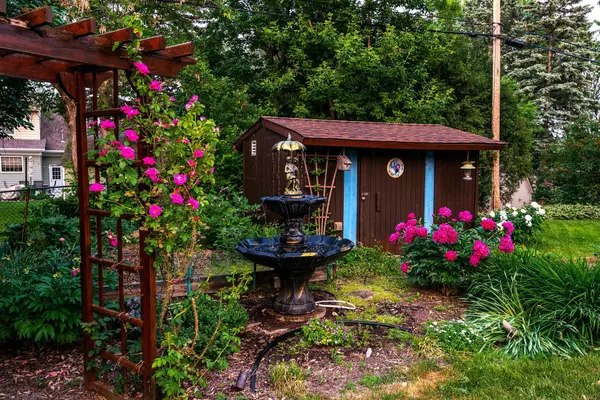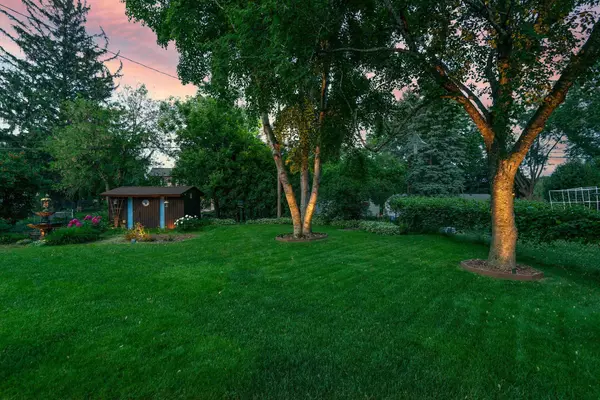$410,000
$425,000
3.5%For more information regarding the value of a property, please contact us for a free consultation.
3429 Stinson BLVD NE Saint Anthony, MN 55418
3 Beds
3 Baths
2,334 SqFt
Key Details
Sold Price $410,000
Property Type Single Family Home
Sub Type Single Family Residence
Listing Status Sold
Purchase Type For Sale
Square Footage 2,334 sqft
Price per Sqft $175
Subdivision Lemkes Add
MLS Listing ID 6382526
Sold Date 09/07/23
Bedrooms 3
Full Baths 1
Three Quarter Bath 2
Year Built 1959
Annual Tax Amount $6,534
Tax Year 2023
Contingent None
Lot Size 10,454 Sqft
Acres 0.24
Lot Dimensions 66x157.97
Property Description
Finally! The gem you have been waiting for! This home has been lovingly maintained and cared for. Beautiful curb appeal with brick and stucco exterior. A 2 sided fireplace and coved ceiling in the living/dining room adds character to the space and west facing windows fill the room with ample natural light. The kitchen has been thoughtfully updated and expanded with a dedicated area for a kitchen table or breakfast nook overlooking the spacious no maintenance deck and gorgeous easy care perennial gardens. The 4 season porch is a versatile space to play games, entertain guests, or simply relax. A primary bedroom includes 2 closets and a 3/4 ensuite bath with direct access to the porch! The daylight windows in the lower level are bright and welcoming. Spread out downstairs in the family room and office with an additional 3/4 bath. The icing on the cake for this amazing house is the fabulous insulated/heated garage-workshop space. Perfect for your hobbies and projects.
Location
State MN
County Hennepin
Zoning Residential-Single Family
Rooms
Basement Block, Daylight/Lookout Windows, Drain Tiled, Finished, Full, Storage Space, Sump Pump, Walkout
Dining Room Eat In Kitchen, Living/Dining Room, Separate/Formal Dining Room
Interior
Heating Boiler, Fireplace(s)
Cooling Central Air
Fireplaces Number 3
Fireplaces Type Two Sided, Family Room, Gas, Living Room, Wood Burning
Fireplace Yes
Appliance Cooktop, Dishwasher, Disposal, Dryer, Exhaust Fan, Gas Water Heater, Microwave, Refrigerator, Stainless Steel Appliances, Wall Oven, Washer
Exterior
Parking Features Attached Garage, Concrete, Garage Door Opener, Heated Garage, Insulated Garage, Tuckunder Garage
Garage Spaces 2.0
Fence Partial, Privacy
Roof Type Age Over 8 Years,Asphalt,Pitched
Building
Story Split Entry (Bi-Level)
Foundation 1806
Sewer City Sewer/Connected
Water City Water/Connected
Level or Stories Split Entry (Bi-Level)
Structure Type Brick/Stone,Stucco
New Construction false
Schools
School District St. Anthony-New Brighton
Read Less
Want to know what your home might be worth? Contact us for a FREE valuation!

Our team is ready to help you sell your home for the highest possible price ASAP





