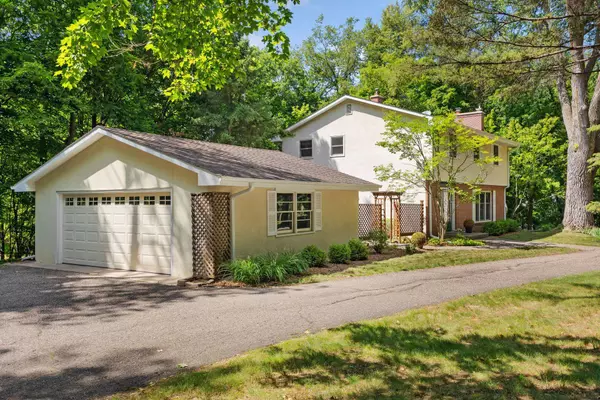$556,000
$575,000
3.3%For more information regarding the value of a property, please contact us for a free consultation.
185 Cygnet PL Orono, MN 55356
4 Beds
4 Baths
2,698 SqFt
Key Details
Sold Price $556,000
Property Type Single Family Home
Sub Type Single Family Residence
Listing Status Sold
Purchase Type For Sale
Square Footage 2,698 sqft
Price per Sqft $206
Subdivision Swan Lake Add
MLS Listing ID 6338661
Sold Date 09/15/23
Bedrooms 4
Full Baths 1
Half Baths 3
Year Built 1970
Annual Tax Amount $1,375
Tax Year 2023
Contingent None
Lot Size 1.340 Acres
Acres 1.34
Lot Dimensions 260x130x195x350
Property Description
Unparalleled beauty describes this home and its surrounding 1.34 acres! This lovingly maintained home is on a quiet, winding street in the award-winning Orono School district. You will fall in love with the mature trees, privacy, natural wildlife, and the bordering creek that flows into Swan Lake. Four upper lvl bedrooms, including the primary bedroom with a half bath, have wood floors and tree-top views.
Other features include a spacious and open dining and living room, a kitchen with views of the backyard and creek, and a main-level office. The lower-level walks out to perennial gardens and woods. The family room has a brick fireplace & large areas for TV or games. There is storage plenty of storage available in the utility/laundry room. Add your own decorative touches to this solid home or move right in and start enjoying it now!
Just a few steps from the house, the oversized garage offers storage for two vehicles & lawn equipment! Close to the Luce line and other local trails!
Location
State MN
County Hennepin
Zoning Residential-Multi-Family
Rooms
Basement Daylight/Lookout Windows, Finished, Full, Partially Finished, Walkout
Dining Room Breakfast Area, Separate/Formal Dining Room
Interior
Heating Forced Air
Cooling Central Air
Fireplaces Number 2
Fireplaces Type Family Room, Gas, Living Room
Fireplace Yes
Appliance Dishwasher, Disposal, Dryer, Exhaust Fan, Gas Water Heater, Water Osmosis System, Microwave, Range, Refrigerator, Washer, Water Softener Owned
Exterior
Parking Features Detached, Asphalt, Garage Door Opener
Garage Spaces 2.0
Fence None
Roof Type Age Over 8 Years,Asphalt
Building
Lot Description Tree Coverage - Medium
Story Two
Foundation 1044
Sewer City Sewer/Connected
Water Well
Level or Stories Two
Structure Type Brick/Stone
New Construction false
Schools
School District Orono
Read Less
Want to know what your home might be worth? Contact us for a FREE valuation!

Our team is ready to help you sell your home for the highest possible price ASAP





