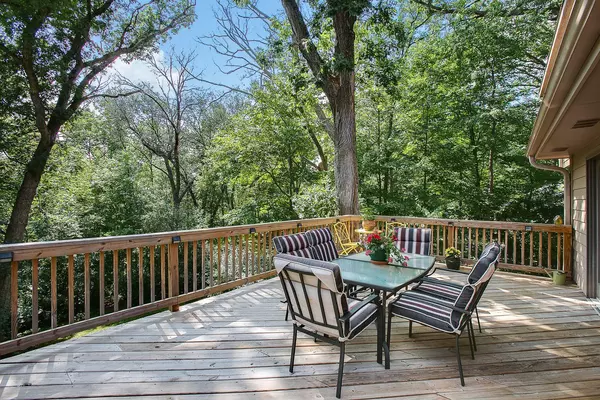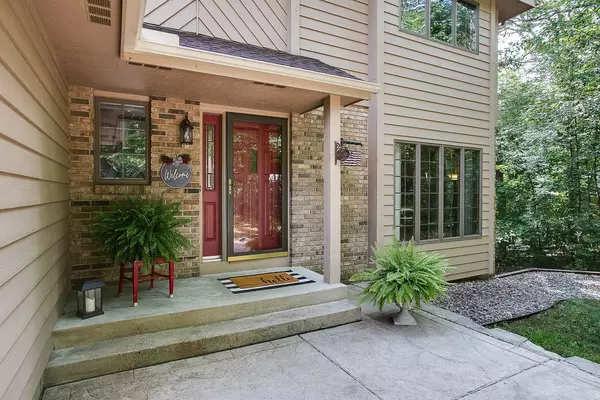$542,000
$565,000
4.1%For more information regarding the value of a property, please contact us for a free consultation.
19126 Lincoln ST NW Elk River, MN 55330
4 Beds
3 Baths
2,590 SqFt
Key Details
Sold Price $542,000
Property Type Single Family Home
Sub Type Single Family Residence
Listing Status Sold
Purchase Type For Sale
Square Footage 2,590 sqft
Price per Sqft $209
Subdivision Sunset Ridge
MLS Listing ID 6403252
Sold Date 09/11/23
Bedrooms 4
Full Baths 2
Half Baths 1
Year Built 1992
Annual Tax Amount $6,178
Tax Year 2023
Contingent None
Lot Size 3.240 Acres
Acres 3.24
Lot Dimensions 150 x 772 x 255 x 940
Property Sub-Type Single Family Residence
Property Description
Beautiful setting in highly desired neighborhood! Wonderful 4 bedroom 2 story home awaits on 3.24 wooded acres. Great kitchen with extended wall of cabinets and counter space, center island and stainless appliances. Open concept with gas fireplace in family room. Upper level flows with 4 spacious bedrooms on one level. Well maintained home with so much to offer! Impressive views of the woods from every level and room. New luxury flooring installed, updated upper level bathroom, so much space and room to move. Oversized heated and insulated 3 car garage to take the chill out of those Minnesota winters. Supplement your heat with the wood burning stove in lower level. Privacy abounds in the woods behind the home. Savor long summer nights on the deck or sitting around the campfire. Room for trails to be cut on the rear acreage or leave it wild. Make friends with a deer. This meticulously cared for home is ready for new owners. Just move in and unpack. A must see.
Location
State MN
County Sherburne
Zoning Residential-Single Family
Rooms
Basement Daylight/Lookout Windows, Full, Walkout
Dining Room Kitchen/Dining Room
Interior
Heating Forced Air
Cooling Central Air
Fireplaces Number 2
Fireplaces Type Gas, Wood Burning
Fireplace Yes
Appliance Dishwasher, Disposal, Dryer, Microwave, Range, Refrigerator, Washer
Exterior
Parking Features Attached Garage, Asphalt
Garage Spaces 3.0
Fence Chain Link, Wood
Building
Lot Description Tree Coverage - Heavy
Story Modified Two Story
Foundation 1214
Sewer Private Sewer
Water Well
Level or Stories Modified Two Story
Structure Type Brick/Stone,Wood Siding
New Construction false
Schools
School District Elk River
Read Less
Want to know what your home might be worth? Contact us for a FREE valuation!

Our team is ready to help you sell your home for the highest possible price ASAP





