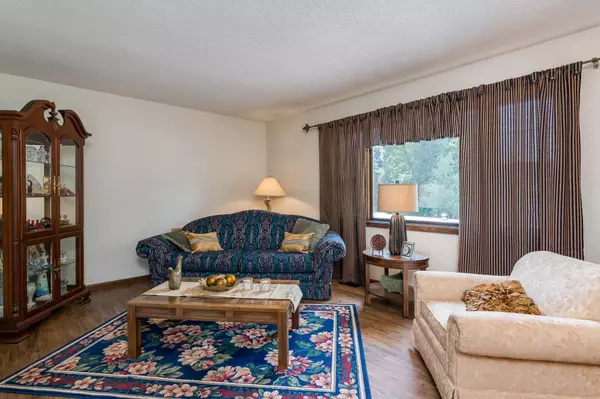$379,700
$399,700
5.0%For more information regarding the value of a property, please contact us for a free consultation.
510 River Hills RD Mankato Twp, MN 56001
3 Beds
2 Baths
2,096 SqFt
Key Details
Sold Price $379,700
Property Type Single Family Home
Sub Type Single Family Residence
Listing Status Sold
Purchase Type For Sale
Square Footage 2,096 sqft
Price per Sqft $181
Subdivision River Hills Sub 2
MLS Listing ID 6407153
Sold Date 09/08/23
Bedrooms 3
Full Baths 1
Three Quarter Bath 1
Year Built 1977
Annual Tax Amount $3,250
Tax Year 2023
Contingent None
Lot Size 0.650 Acres
Acres 0.65
Lot Dimensions 28401
Property Description
Love the Country Feel? Discover this beautiful one story home, finished from top to bottom, siting on a beautifully landscaped lot, moments from City Limits,. Show stopping kitchen, with granite tops, custom cabinetry, accent lighting, pull-out cutting boards, all the modern amenities you dream of in your next home. The LVP flooring was new last year, freshly painted walls, and abundant storage throughout. You will appreciate the solid 6 panel doors, linen storage, clothes shoot in the full bath, 3-great sized bedrooms with ceiling fans. The family room is super cozy with a gas fireplace, bar and plenty of space for entertaining and games. Enjoy built-in book cases, perfect for work stations and hobbies. No shortage on storage in the basement. The deck offers the perfect place to relax and BBQ, right off the dining area with views of the wooded lot and colorful landscape. The garage has an epoxy floor, siding is Hardie Cement, and say goodbye to cleaning gutters, home has leaf guard!
Location
State MN
County Blue Earth
Zoning Residential-Single Family
Rooms
Basement Finished, Full, Concrete
Dining Room Eat In Kitchen
Interior
Heating Forced Air
Cooling Central Air
Fireplaces Number 1
Fireplaces Type Family Room, Gas
Fireplace Yes
Appliance Cooktop, Dishwasher, Dryer, Gas Water Heater, Microwave, Refrigerator, Wall Oven, Washer
Exterior
Parking Features Attached Garage, Garage Door Opener
Garage Spaces 2.0
Roof Type Age Over 8 Years,Asphalt
Building
Lot Description Tree Coverage - Heavy, Underground Utilities
Story One
Foundation 1196
Sewer Private Sewer
Water Shared System
Level or Stories One
Structure Type Fiber Cement
New Construction false
Schools
School District St. Clair
Read Less
Want to know what your home might be worth? Contact us for a FREE valuation!

Our team is ready to help you sell your home for the highest possible price ASAP






