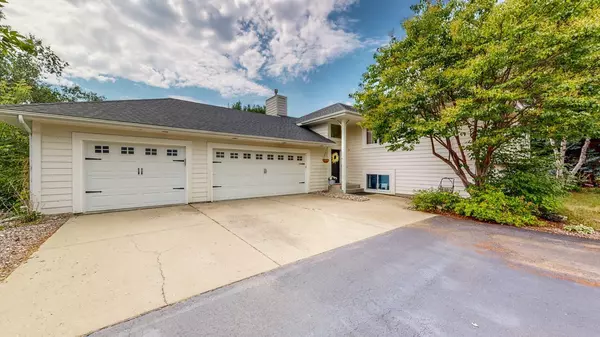$490,000
$499,900
2.0%For more information regarding the value of a property, please contact us for a free consultation.
610 Golfview CT Mantorville, MN 55955
5 Beds
3 Baths
2,672 SqFt
Key Details
Sold Price $490,000
Property Type Single Family Home
Sub Type Single Family Residence
Listing Status Sold
Purchase Type For Sale
Square Footage 2,672 sqft
Price per Sqft $183
Subdivision Golfview Estates
MLS Listing ID 6395725
Sold Date 09/05/23
Bedrooms 5
Full Baths 1
Three Quarter Bath 2
Year Built 1993
Annual Tax Amount $5,838
Tax Year 2023
Contingent None
Lot Size 2.080 Acres
Acres 2.08
Lot Dimensions 204x304x354x480
Property Description
This 5 bed 3 bath home sits on 2.08 acre lot in a cul-de-sac & golf course community. Brand new park within walking distance as well as nine-hole course. It's updated with modern esthetics & large windows bring in plenty of light throughout. Large living room with gas fireplace. Kitchen has oversized pantry, subway tile backsplash, new counter tops & stainless steel appliances which includes new Bosch dishwasher & refrigerator. Updated full bath on upper level as well as 3 bedrooms, which includes the primary en-suite with 3/4 bath. Easy to clean flooring throughout. Lower level has 2 family rooms, one which has a wet bar & room for either a pool table or seating area & walks out to a newly poured patio. Two additional bedrooms & 3/4 bath. Three car attached garage with door to enclosed dog run. Additional 1,000 sqft detached garage which has a bar and turf. See all new updates in Supplements. Home has been pre-inspected
Location
State MN
County Dodge
Zoning Residential-Single Family
Rooms
Basement Block, Drainage System, Egress Window(s), Finished, Full, Walkout
Dining Room Kitchen/Dining Room
Interior
Heating Forced Air, Fireplace(s)
Cooling Central Air
Fireplaces Number 2
Fireplaces Type Family Room, Gas, Living Room
Fireplace Yes
Appliance Dishwasher, Exhaust Fan, Gas Water Heater, Iron Filter, Range, Refrigerator, Stainless Steel Appliances, Water Softener Owned
Exterior
Parking Features Attached Garage, Detached, Asphalt, Concrete, Garage Door Opener
Garage Spaces 5.0
Fence Chain Link, Partial
Roof Type Age 8 Years or Less,Asphalt
Building
Story Split Entry (Bi-Level)
Foundation 1350
Sewer Private Sewer
Water Well
Level or Stories Split Entry (Bi-Level)
Structure Type Fiber Cement,Fiber Board
New Construction false
Schools
School District Kasson-Mantorville
Read Less
Want to know what your home might be worth? Contact us for a FREE valuation!

Our team is ready to help you sell your home for the highest possible price ASAP






