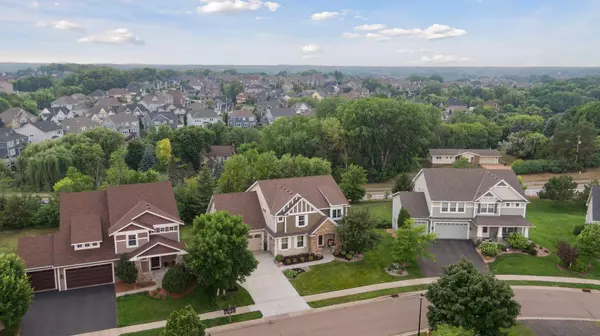$760,000
$759,900
For more information regarding the value of a property, please contact us for a free consultation.
5935 Upland LN N Plymouth, MN 55446
4 Beds
5 Baths
4,095 SqFt
Key Details
Sold Price $760,000
Property Type Single Family Home
Sub Type Single Family Residence
Listing Status Sold
Purchase Type For Sale
Square Footage 4,095 sqft
Price per Sqft $185
Subdivision Taryn Hills 4Th Add
MLS Listing ID 6393163
Sold Date 09/01/23
Bedrooms 4
Full Baths 2
Half Baths 1
Three Quarter Bath 2
HOA Fees $14/ann
Year Built 2007
Annual Tax Amount $7,320
Tax Year 2023
Contingent None
Lot Size 0.330 Acres
Acres 0.33
Lot Dimensions 51x183x89x16
Property Description
Pristine condition Springfield model in Legacy Park neighborhood. This home has been lovingly cared for and features 4 beds, 5 baths and a 3 car garage. High end finishes at every turn. Beautiful hardwood floors, stainless steel appliances, granite countertops, great room layout and amazing windows all adorn the main level. Whole house wired for surround sound & security system. Upper level hosts an oversized primary suite with 5-piece primary bath, and large walk-in closet. J & J full bath between two spacious bedrooms and fourth bedroom with en-suite bath. Oversized loft is perfect for an additional relaxation space. Huge family room, billiard space, wet bar, exercise room, flex room and three season porch all adorn the lower level and walks out to a beautiful paver patio and private backyard. Spacious deck off the informal dining is perfect for relaxing with family or entertaining friends. Close proximity to schools, shopping and more. Do not miss this one!
Location
State MN
County Hennepin
Zoning Residential-Single Family
Rooms
Basement Daylight/Lookout Windows, Drain Tiled, Finished, Full, Sump Pump, Walkout
Dining Room Breakfast Bar, Informal Dining Room, Kitchen/Dining Room, Separate/Formal Dining Room
Interior
Heating Forced Air
Cooling Central Air
Fireplaces Number 2
Fireplaces Type Family Room, Gas, Living Room
Fireplace Yes
Appliance Air-To-Air Exchanger, Cooktop, Dishwasher, Disposal, Dryer, Exhaust Fan, Humidifier, Gas Water Heater, Microwave, Refrigerator, Stainless Steel Appliances, Wall Oven, Washer, Water Softener Owned, Wine Cooler
Exterior
Garage Attached Garage, Concrete, Garage Door Opener, Insulated Garage, Other, Storage
Garage Spaces 3.0
Fence None
Roof Type Age 8 Years or Less,Asphalt
Building
Lot Description Tree Coverage - Light
Story Two
Foundation 1362
Sewer City Sewer/Connected
Water City Water/Connected
Level or Stories Two
Structure Type Brick/Stone,Metal Siding,Vinyl Siding
New Construction false
Schools
School District Wayzata
Others
HOA Fee Include Other
Read Less
Want to know what your home might be worth? Contact us for a FREE valuation!

Our team is ready to help you sell your home for the highest possible price ASAP






