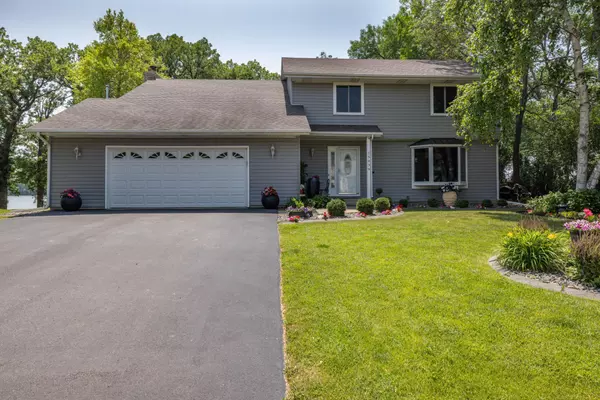$716,625
$749,900
4.4%For more information regarding the value of a property, please contact us for a free consultation.
15039 91st AVE N Maple Grove, MN 55369
4 Beds
4 Baths
2,887 SqFt
Key Details
Sold Price $716,625
Property Type Single Family Home
Sub Type Single Family Residence
Listing Status Sold
Purchase Type For Sale
Square Footage 2,887 sqft
Price per Sqft $248
Subdivision Rice Lake North 3Rd Add
MLS Listing ID 6391316
Sold Date 08/31/23
Bedrooms 4
Full Baths 2
Half Baths 1
Three Quarter Bath 1
Year Built 1983
Annual Tax Amount $6,976
Tax Year 2022
Contingent None
Lot Size 0.350 Acres
Acres 0.35
Lot Dimensions 100x150x38x21x24x25x155
Property Description
Impeccable lakeside living awaits in this stunning home on Rice Lake, Maple Grove's largest lake. This private access lake provides an ideal setting for outdoor enthusiasts and nature lovers. Enjoy the serenity of wildlife sightings, the sweet melodies of birds, and endless possibilities of water activities, such as boating, paddle boarding, kayaking, jet skiing and tubing right in your own backyard. The remodeled first floor boasts an open concept design featuring Brazilian walnut floors, custom-made cabinets, stainless steel appliances, and granite countertops with a 10-foot island, perfect for entertaining. Retreat to the spacious basement with a home movie theater or indulge in coffee while observing wildlife from the upstairs maintenance free bedroom balcony. The big deck offers a peaceful space to soak in the scenery. With a creatively painted and heated 2 car extra-sized garage this is lakeside living at its finest. Don't miss the chance to make this your dream home.
Location
State MN
County Hennepin
Zoning Residential-Single Family
Rooms
Basement Block, Daylight/Lookout Windows, Drain Tiled, Finished, Storage Space, Sump Pump
Dining Room Eat In Kitchen, Informal Dining Room
Interior
Heating Forced Air, Fireplace(s)
Cooling Central Air
Fireplaces Number 1
Fireplaces Type Brick, Gas, Insert, Living Room
Fireplace Yes
Appliance Cooktop, Dishwasher, Disposal, Dryer, ENERGY STAR Qualified Appliances, Exhaust Fan, Humidifier, Gas Water Heater, Microwave, Refrigerator, Wall Oven, Washer, Water Softener Owned
Exterior
Parking Features Attached Garage, Asphalt, Garage Door Opener, Heated Garage, Insulated Garage, Storage
Garage Spaces 2.0
Waterfront Description Lake Front
View Lake, South
Roof Type Age Over 8 Years,Asphalt
Building
Story Two
Foundation 1130
Sewer City Sewer/Connected
Water City Water/Connected
Level or Stories Two
Structure Type Vinyl Siding
New Construction false
Schools
School District Osseo
Others
HOA Fee Include Other
Read Less
Want to know what your home might be worth? Contact us for a FREE valuation!

Our team is ready to help you sell your home for the highest possible price ASAP






