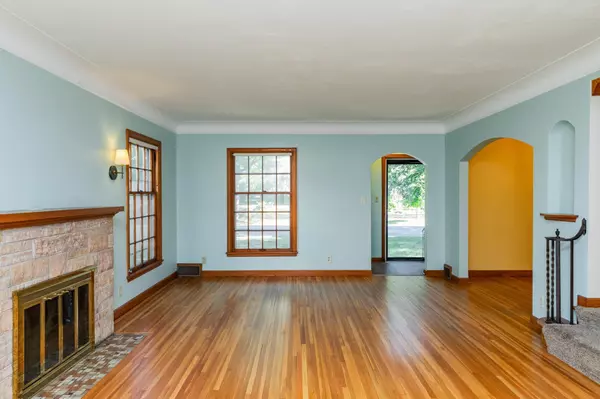$400,000
$394,900
1.3%For more information regarding the value of a property, please contact us for a free consultation.
908 Parkview AVE Saint Paul, MN 55117
3 Beds
2 Baths
1,478 SqFt
Key Details
Sold Price $400,000
Property Type Single Family Home
Sub Type Single Family Residence
Listing Status Sold
Purchase Type For Sale
Square Footage 1,478 sqft
Price per Sqft $270
Subdivision Stebbings Como View
MLS Listing ID 6387659
Sold Date 08/31/23
Bedrooms 3
Full Baths 1
Half Baths 1
Year Built 1941
Annual Tax Amount $5,882
Tax Year 2023
Contingent None
Lot Size 10,018 Sqft
Acres 0.23
Lot Dimensions 54x188
Property Description
If it's character & charm you're after, look no further. Enter into spacious formal living room w/ original hardwood floors, cove ceilings, wrought iron banister, large windows & fireplace. Continue through dining w/ door to screened porch, perfect for morning coffee, to lovely original kitchen w/ ample storage space, original cabinets, granite counters, SS appliances, gas range & adorable built-in dining/breakfast nook. Mudroom w/ door to backyard & powder bath round out the main floor. 3 bedrooms on 2nd level incl primary w/ wall of custom closets. Charming bath has original yellow & black tile. Untapped potential galore in unfinished LL now acting as storage/utility. Large fully fenced backyard w/ patio provides ample space for kids & pets to run, as well as room for garden. Central air & 2-car garage. New furnace & a/c. Roof, siding & gutters schdl 8/9. Walkable to nearby Lake Como & minutes to shopping, restaurants, parks, & more. Act fast, homes in this neighborhood go quickly.
Location
State MN
County Ramsey
Zoning Residential-Single Family
Rooms
Basement Full
Dining Room Eat In Kitchen, Informal Dining Room, Separate/Formal Dining Room
Interior
Heating Forced Air
Cooling Central Air
Fireplaces Number 1
Fireplaces Type Living Room
Fireplace Yes
Appliance Dryer, Range, Refrigerator, Washer
Exterior
Parking Features Detached
Garage Spaces 2.0
Fence None
Pool None
Building
Lot Description Tree Coverage - Light
Story Two
Foundation 806
Sewer City Sewer/Connected
Water City Water/Connected
Level or Stories Two
Structure Type Metal Siding
New Construction false
Schools
School District St. Paul
Read Less
Want to know what your home might be worth? Contact us for a FREE valuation!

Our team is ready to help you sell your home for the highest possible price ASAP






