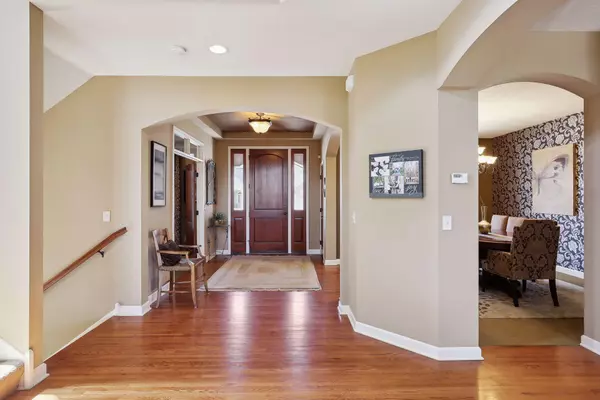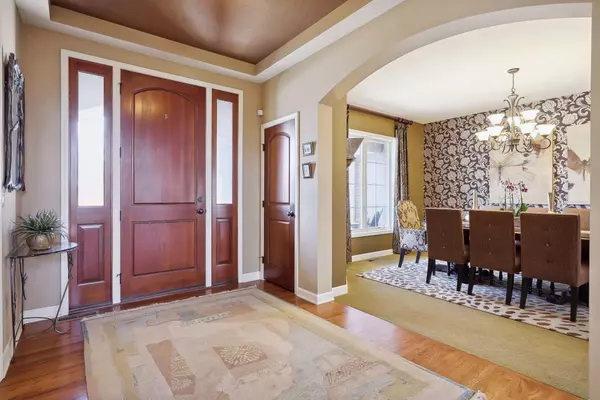$875,000
$875,000
For more information regarding the value of a property, please contact us for a free consultation.
11715 Naples CIR NE Blaine, MN 55449
5 Beds
5 Baths
5,323 SqFt
Key Details
Sold Price $875,000
Property Type Single Family Home
Sub Type Single Family Residence
Listing Status Sold
Purchase Type For Sale
Square Footage 5,323 sqft
Price per Sqft $164
MLS Listing ID 6272337
Sold Date 08/31/23
Bedrooms 5
Full Baths 2
Half Baths 1
Three Quarter Bath 2
HOA Fees $42/ann
Year Built 2008
Annual Tax Amount $8,330
Tax Year 2022
Contingent None
Lot Size 0.280 Acres
Acres 0.28
Lot Dimensions 32x165x127x151
Property Description
Welcome to Luxury Living in The Lakes! This 2-story shines with all its details - wood floors, tall ceilings, arches, transom windows, & multiple places to relax or entertain throughout! The great room has 18ft ceilings & centers on a gas fireplace, bright windows overlooking the backyard, & is open to the kitchen. Here, high-end appliances, granite counters, & custom cabinets make meal prep a breeze. Grab a cup of coffee to sip in the sunroom or out on the deck, surrounded by mature trees. There's space for breakfast at the island, but your gourmet meals deserve the formal dining room. A convenient mudroom, powder room, & executive office complete this level. Downstairs, host game days or movie nights in the family & amusement rooms, complete with a wet bar! And at the end of the day, 4 of the 5 beds are upstairs, including the owner's suite with its own jetted tub & walk-in closet. All set in the Aspen Woods corner of The Lakes with walking trails & parks nearby!
Location
State MN
County Anoka
Zoning Residential-Single Family
Rooms
Basement Daylight/Lookout Windows, Drain Tiled, Finished, Full, Concrete, Storage Space, Walkout
Dining Room Breakfast Bar, Breakfast Area, Eat In Kitchen, Informal Dining Room, Separate/Formal Dining Room
Interior
Heating Forced Air, Fireplace(s)
Cooling Central Air
Fireplaces Number 2
Fireplaces Type Family Room, Gas, Living Room
Fireplace Yes
Appliance Air-To-Air Exchanger, Cooktop, Dishwasher, Disposal, Dryer, Exhaust Fan, Gas Water Heater, Microwave, Refrigerator, Wall Oven, Washer, Water Softener Owned
Exterior
Garage Attached Garage, Concrete, Garage Door Opener
Garage Spaces 4.0
Fence None
Roof Type Age 8 Years or Less,Asphalt,Pitched
Building
Lot Description Tree Coverage - Medium
Story Two
Foundation 1948
Sewer City Sewer/Connected
Water City Water/Connected
Level or Stories Two
Structure Type Brick/Stone,Fiber Cement,Shake Siding,Vinyl Siding
New Construction false
Schools
School District Spring Lake Park
Others
HOA Fee Include Professional Mgmt
Read Less
Want to know what your home might be worth? Contact us for a FREE valuation!

Our team is ready to help you sell your home for the highest possible price ASAP






