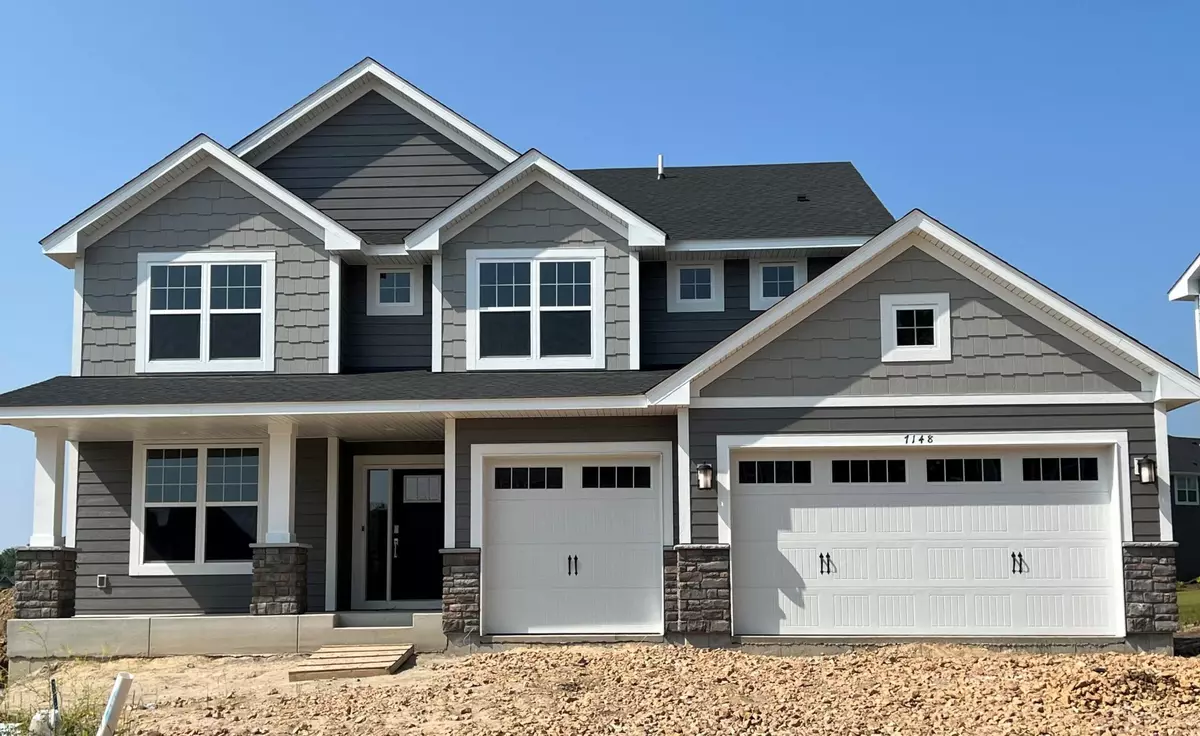$720,000
$729,990
1.4%For more information regarding the value of a property, please contact us for a free consultation.
7148 Pearl DR Chanhassen, MN 55317
4 Beds
3 Baths
2,692 SqFt
Key Details
Sold Price $720,000
Property Type Single Family Home
Sub Type Single Family Residence
Listing Status Sold
Purchase Type For Sale
Square Footage 2,692 sqft
Price per Sqft $267
Subdivision The Park
MLS Listing ID 6380464
Sold Date 08/28/23
Bedrooms 4
Full Baths 1
Half Baths 1
Three Quarter Bath 1
HOA Fees $38/qua
Year Built 2023
Annual Tax Amount $2,578
Tax Year 2022
Contingent None
Lot Size 0.270 Acres
Acres 0.27
Lot Dimensions 90x170x50x88
Property Description
*ASK ABOUT FINANCE INCENTIVE BY USING SELLERS PREFERRED LENDER!* THE PARK - Chanhassen's premier community! Fabulous backyard on .27 acre this Lewis floor plan has 4 bedrooms, 3 baths, upper level laundry & spacious loft area, walk in closets in all bedrooms, large main floor study/office with french doors and great storage spaces throughout! Beautiful, open gourmet kitchen with white cabinets and gray island, french door refrigerator, stainless steel hood vent, quartz counter tops, 5 burner gas cook top & walk in pantry. The great room has a corner mantle high stone gas fireplace and large wall of windows overlooking HUGE backyard! Fabulous primary suite with walk in tiled shower with 2 shower heads and an amazing walk in closet. Unfinished lower level with tons of storage! Stamped concrete patio, irrigation, landscaping, sod and asphalt driveway included. Available for July closing! Don't miss this opportunity to live in The Park!
Location
State MN
County Carver
Community The Park
Zoning Residential-Single Family
Rooms
Basement Egress Window(s), Concrete, Sump Pump, Unfinished
Dining Room Eat In Kitchen, Informal Dining Room, Kitchen/Dining Room
Interior
Heating Forced Air
Cooling Central Air
Fireplaces Number 1
Fireplaces Type Family Room, Gas
Fireplace Yes
Appliance Air-To-Air Exchanger, Cooktop, Dishwasher, Exhaust Fan, Humidifier, Microwave, Refrigerator, Wall Oven
Exterior
Parking Features Attached Garage, Asphalt, Garage Door Opener
Garage Spaces 3.0
Roof Type Age 8 Years or Less,Asphalt
Building
Lot Description Sod Included in Price
Story Two
Foundation 1226
Sewer City Sewer/Connected
Water City Water/Connected
Level or Stories Two
Structure Type Engineered Wood
New Construction true
Schools
School District Eastern Carver County Schools
Others
HOA Fee Include Professional Mgmt,Trash,Shared Amenities
Read Less
Want to know what your home might be worth? Contact us for a FREE valuation!

Our team is ready to help you sell your home for the highest possible price ASAP






