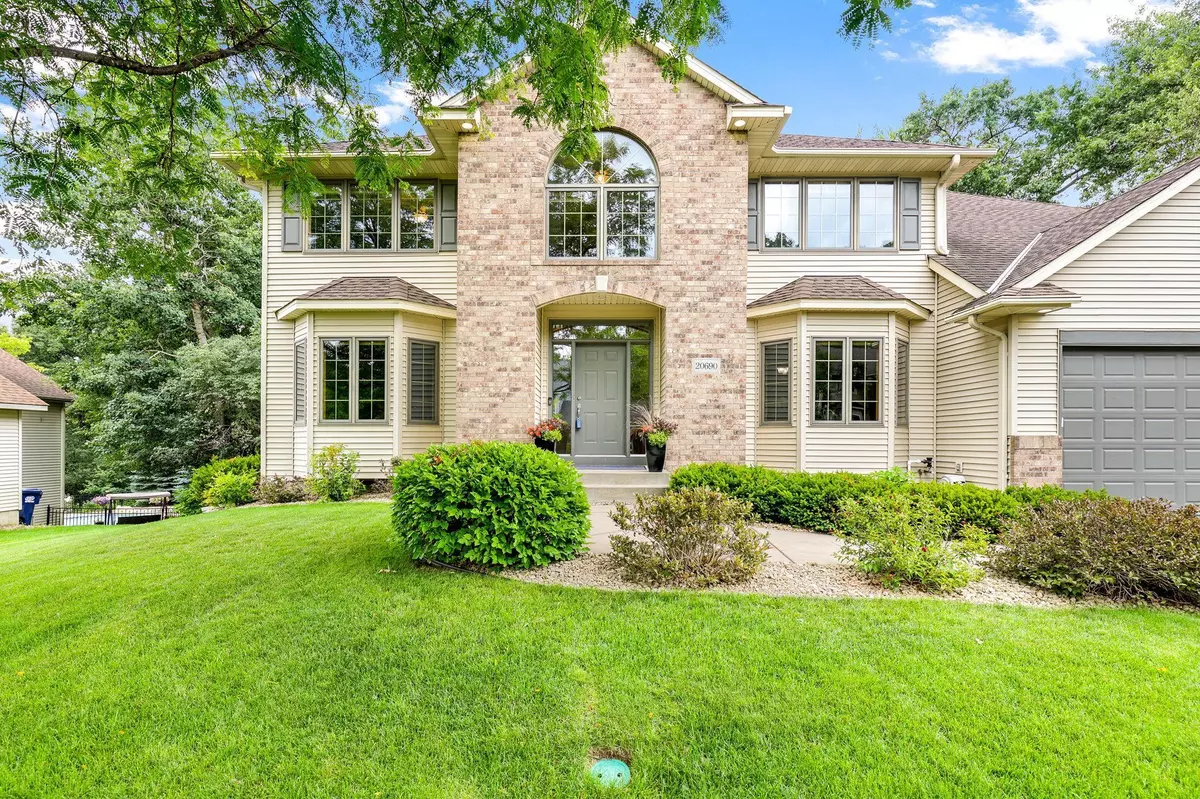$719,000
$719,000
For more information regarding the value of a property, please contact us for a free consultation.
20690 Jutland PL Lakeville, MN 55044
5 Beds
4 Baths
4,334 SqFt
Key Details
Sold Price $719,000
Property Type Single Family Home
Sub Type Single Family Residence
Listing Status Sold
Purchase Type For Sale
Square Footage 4,334 sqft
Price per Sqft $165
Subdivision Lakeview Estates 3Rd Add
MLS Listing ID 6399602
Sold Date 08/25/23
Bedrooms 5
Full Baths 2
Half Baths 1
Three Quarter Bath 1
Year Built 1999
Annual Tax Amount $5,568
Tax Year 2022
Contingent None
Lot Size 0.450 Acres
Acres 0.45
Lot Dimensions 93 X 188 X 134 X 158
Property Description
Beautiful Custom built 2 story in Prime Location. This home is truly an entertainers delight with plenty of room for family & guests. It offers the space and activities sure to please. Features 5 beds, 4 ba and a loft. Newly refinished maple flooring adds a bright and airy feel to the main level. Gas Fp to cozy up to on a cold Mn day, lg granite ctr island and Main floor laundry room. Upstairs features 4 beds, loft and a luxurious ensuite ba. with wp tub your going to love the size of this closet. Ll is a dream. Built in wet bar, infloor heat, Gas fp, wine closet, 5th bed with hidden closet, built in safe, doggy door leading to outdoor kennel. Walkout to an amazing backyard where guests and family will truly enjoy. From the 40 x 20 heated pool with slide & diving board, to gas fp, lots of patio space, no mowing the backyard with fake turf. fenced in private setting with shed on backside of fence. Extra Deep 3rd stall heated gar Close to Lake Marion & Quick close if needed.
Location
State MN
County Dakota
Zoning Residential-Multi-Family
Rooms
Basement Daylight/Lookout Windows, Drain Tiled, Drainage System, Finished, Full, Concrete, Storage Space, Walkout
Dining Room Breakfast Bar, Eat In Kitchen, Informal Dining Room, Separate/Formal Dining Room
Interior
Heating Forced Air, Radiant Floor
Cooling Central Air
Fireplaces Number 2
Fireplaces Type Amusement Room, Family Room, Gas
Fireplace Yes
Appliance Air-To-Air Exchanger, Dishwasher, Disposal, Dryer, Exhaust Fan, Humidifier, Microwave, Range, Refrigerator, Stainless Steel Appliances, Washer, Water Softener Owned
Exterior
Garage Attached Garage, Asphalt, Electric, Floor Drain, Garage Door Opener, Heated Garage, Insulated Garage, Storage
Garage Spaces 3.0
Fence Chain Link
Pool Below Ground, Heated, Outdoor Pool
Roof Type Age Over 8 Years,Asphalt,Pitched
Building
Lot Description Tree Coverage - Heavy
Story Two
Foundation 1476
Sewer City Sewer/Connected
Water City Water/Connected
Level or Stories Two
Structure Type Brick/Stone,Vinyl Siding
New Construction false
Schools
School District Lakeville
Read Less
Want to know what your home might be worth? Contact us for a FREE valuation!

Our team is ready to help you sell your home for the highest possible price ASAP






