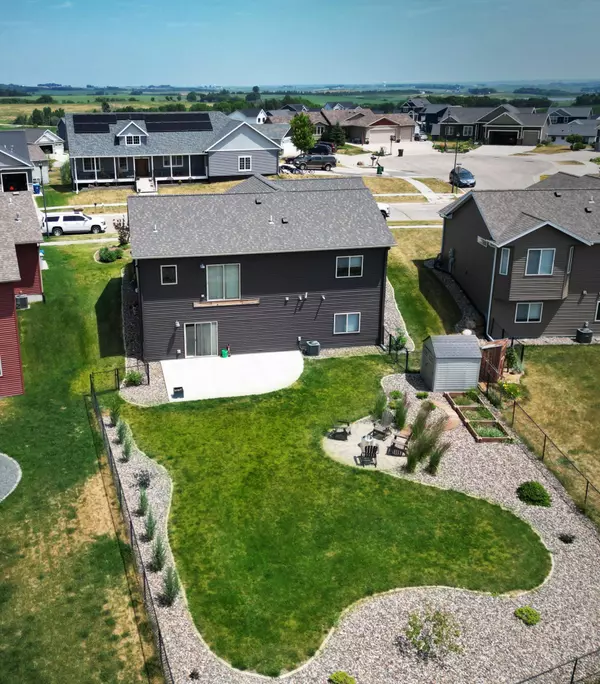$482,000
$479,900
0.4%For more information regarding the value of a property, please contact us for a free consultation.
437 15th AVE NE Byron, MN 55920
4 Beds
3 Baths
2,514 SqFt
Key Details
Sold Price $482,000
Property Type Single Family Home
Sub Type Single Family Residence
Listing Status Sold
Purchase Type For Sale
Square Footage 2,514 sqft
Price per Sqft $191
Subdivision Byron Towne Village 2Nd Add
MLS Listing ID 6395752
Sold Date 08/25/23
Bedrooms 4
Full Baths 3
Year Built 2016
Annual Tax Amount $5,954
Tax Year 2022
Contingent None
Lot Size 9,583 Sqft
Acres 0.22
Lot Dimensions 81' x 145' x 49' x 156'
Property Description
You will be amazed at this beautiful like NEW ranch style home in Byron, MN. This well cared for home has great features like: 2 fireplaces, hardwood floors, main floor laundry & private primary bedroom, stainless steel appliances, granite countertops throughout the home, farmhouse sink, gas stove, dual sinks in the primary bathroom, large concrete patio, fenced in yard, concrete edging, great front deck, large insulated & heated garage. There are much more to list, so come see for yourself.
Location
State MN
County Olmsted
Zoning Residential-Single Family
Rooms
Basement Daylight/Lookout Windows, Drain Tiled, 8 ft+ Pour, Finished, Concrete, Walkout
Dining Room Kitchen/Dining Room
Interior
Heating Forced Air, Fireplace(s)
Cooling Central Air
Fireplaces Number 2
Fireplaces Type Gas
Fireplace Yes
Appliance Dishwasher, Disposal, Dryer, Exhaust Fan, Microwave, Range, Refrigerator, Stainless Steel Appliances, Washer, Water Softener Owned
Exterior
Parking Features Attached Garage, Concrete, Insulated Garage
Garage Spaces 3.0
Fence Chain Link, Full
Roof Type Asphalt
Building
Lot Description Tree Coverage - Medium
Story One
Foundation 1307
Sewer City Sewer/Connected
Water City Water/Connected
Level or Stories One
Structure Type Brick/Stone,Vinyl Siding
New Construction false
Schools
School District Byron
Read Less
Want to know what your home might be worth? Contact us for a FREE valuation!

Our team is ready to help you sell your home for the highest possible price ASAP






